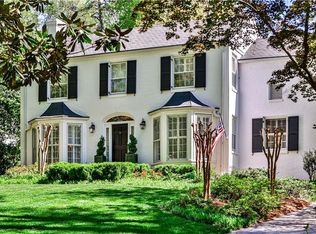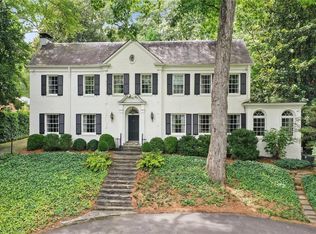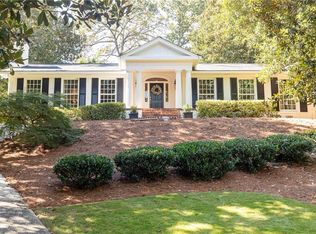Closed
$1,600,000
3061 W Pine Valley Rd NW, Atlanta, GA 30305
5beds
3,994sqft
Single Family Residence, Residential
Built in 1960
0.62 Acres Lot
$1,855,200 Zestimate®
$401/sqft
$7,731 Estimated rent
Home value
$1,855,200
$1.69M - $2.08M
$7,731/mo
Zestimate® history
Loading...
Owner options
Explore your selling options
What's special
Just Reduced! Located on one of the most sought after streets in Buckhead, this gracious home has an all brick exterior and a beautiful hilltop presence. Features include hardwoods floors, walk-out main level pool/turfed yard, and a finished daylight lower level with brick walls, beamed ceiling and fireplace. 5 Bedrooms/3 Baths on the second level. The floor plan allows for one of the bedrooms to be converted into an owner's suite bath area. Handsome moldings and fine details throughout. The level, walk-out backyard has a heated, saline pool, with a cabana house and a full bath. The 2 car garage is adjacent to the kitchen on the main level. The house is in livable condition but would make for a great renovation project. Located in excellent Morris Brandon elementary school district. As-builts available by request. *Note that the Bath count does not include full bath in open air pool pavilion*
Zillow last checked: 8 hours ago
Listing updated: March 14, 2023 at 08:31am
Listing Provided by:
ROBERT PETERSON,
Dorsey Alston Realtors
Bought with:
Debbie Reetz, 386145
Harry Norman Realtors
Source: FMLS GA,MLS#: 7137004
Facts & features
Interior
Bedrooms & bathrooms
- Bedrooms: 5
- Bathrooms: 5
- Full bathrooms: 3
- 1/2 bathrooms: 2
Primary bedroom
- Features: Other
- Level: Other
Bedroom
- Features: Other
Primary bathroom
- Features: Double Shower
Dining room
- Features: Separate Dining Room
Kitchen
- Features: Breakfast Bar, Cabinets Stain, Eat-in Kitchen, Pantry, Solid Surface Counters
Heating
- Forced Air, Natural Gas, Zoned
Cooling
- Central Air
Appliances
- Included: Dishwasher, Disposal, Refrigerator
- Laundry: In Basement, Laundry Room
Features
- Entrance Foyer, High Ceilings 9 ft Main, Wet Bar
- Flooring: Hardwood
- Windows: Shutters
- Basement: Daylight,Exterior Entry,Interior Entry,Partial
- Number of fireplaces: 2
- Fireplace features: Basement, Living Room
- Common walls with other units/homes: No Common Walls
Interior area
- Total structure area: 3,994
- Total interior livable area: 3,994 sqft
Property
Parking
- Total spaces: 2
- Parking features: Attached, Driveway, Garage, Garage Door Opener, Garage Faces Rear, Kitchen Level, Level Driveway
- Attached garage spaces: 2
- Has uncovered spaces: Yes
Accessibility
- Accessibility features: None
Features
- Levels: Two
- Stories: 2
- Patio & porch: Front Porch, Patio
- Exterior features: Private Yard, Rear Stairs, Other
- Has private pool: Yes
- Pool features: Heated, In Ground, Salt Water, Private
- Spa features: None
- Fencing: Back Yard,Fenced
- Has view: Yes
- View description: Other
- Waterfront features: None
- Body of water: None
Lot
- Size: 0.62 Acres
- Dimensions: 99 x 262 x 102 x 280
- Features: Back Yard
Details
- Additional structures: Cabana
- Parcel number: 17 014200010143
- Other equipment: None
- Horse amenities: None
Construction
Type & style
- Home type: SingleFamily
- Architectural style: Traditional
- Property subtype: Single Family Residence, Residential
Materials
- Brick 4 Sides
- Foundation: Brick/Mortar
- Roof: Other
Condition
- Resale
- New construction: No
- Year built: 1960
Utilities & green energy
- Electric: None
- Sewer: Public Sewer
- Water: Public
- Utilities for property: Cable Available, Electricity Available, Natural Gas Available, Phone Available, Sewer Available, Water Available
Green energy
- Energy efficient items: Thermostat
- Energy generation: None
Community & neighborhood
Security
- Security features: Security System Owned
Community
- Community features: None
Location
- Region: Atlanta
- Subdivision: Buckhead
Other
Other facts
- Road surface type: Paved
Price history
| Date | Event | Price |
|---|---|---|
| 3/10/2023 | Sold | $1,600,000+0.9%$401/sqft |
Source: | ||
| 1/20/2023 | Pending sale | $1,585,000$397/sqft |
Source: | ||
| 1/12/2023 | Contingent | $1,585,000$397/sqft |
Source: | ||
| 11/29/2022 | Price change | $1,585,000-2.5%$397/sqft |
Source: | ||
| 11/4/2022 | Listed for sale | $1,625,000$407/sqft |
Source: | ||
Public tax history
Tax history is unavailable.
Neighborhood: Arden - Habersham
Nearby schools
GreatSchools rating
- 8/10Brandon Elementary SchoolGrades: PK-5Distance: 1 mi
- 6/10Sutton Middle SchoolGrades: 6-8Distance: 0.5 mi
- 8/10North Atlanta High SchoolGrades: 9-12Distance: 3.2 mi
Schools provided by the listing agent
- Elementary: Morris Brandon
- Middle: Willis A. Sutton
- High: North Atlanta
Source: FMLS GA. This data may not be complete. We recommend contacting the local school district to confirm school assignments for this home.
Get a cash offer in 3 minutes
Find out how much your home could sell for in as little as 3 minutes with a no-obligation cash offer.
Estimated market value
$1,855,200
Get a cash offer in 3 minutes
Find out how much your home could sell for in as little as 3 minutes with a no-obligation cash offer.
Estimated market value
$1,855,200


