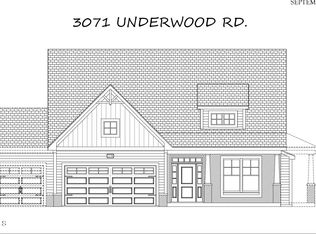Sold for $410,000
$410,000
3061 Underwood Road, Carthage, NC 28327
4beds
2,070sqft
Single Family Residence
Built in 2024
1.07 Acres Lot
$422,300 Zestimate®
$198/sqft
$2,212 Estimated rent
Home value
$422,300
$401,000 - $443,000
$2,212/mo
Zestimate® history
Loading...
Owner options
Explore your selling options
What's special
This brand-new construction home by Onsite Homes is a fantastic opportunity for anyone in search of a spacious and modern living space. Here are some key highlights and features of the home:
Bedrooms and Bathrooms: The house boasts 4 bedrooms and 2.5 bathrooms, providing ample space for family members or guests.
Expansive Bonus Room: The bonus room over the garage is a versatile space that can serve multiple purposes such as a media room, home office, or playroom. This extra space adds to the home's flexibility and functionality.
Open Concept Layout: The open concept layout is designed to create a seamless flow between the main living areas. This design not only enhances the sense of space but also promotes connectivity and interaction between family members and guests.
Master Suite: The primary floor features a master suite, offering a private and tranquil retreat. The en-suite bathroom with luxurious fixtures, a tub/shower combo, and a spacious walk-in closet are sure to provide comfort and convenience.
Remaining Bedrooms: All other bedrooms are also located on the primary floor, making this home suitable for those who prefer single-level living.
Personalization: The mention of making interior selections allows prospective buyers to customize the house to their preferences, ensuring that it truly becomes their dream home.
Overall, this Colston Plan home by Onsite Homes seems to offer a perfect blend of comfort, functionality, and the opportunity for personalization. It's an excellent choice for those looking for a modern and spacious living space. If you're interested, it's advisable to act promptly to secure the chance to make your own interior selections and put your personal touch on this stunning property. Estimated completion of 2/14/24
Zillow last checked: 8 hours ago
Listing updated: April 18, 2024 at 06:43am
Listed by:
Meredith Shealy Morski 803-944-2541,
Pines Sotheby's International Realty
Bought with:
Ryan Perry, 282986
Front Runner Realty Group
Source: Hive MLS,MLS#: 100407899 Originating MLS: Mid Carolina Regional MLS
Originating MLS: Mid Carolina Regional MLS
Facts & features
Interior
Bedrooms & bathrooms
- Bedrooms: 4
- Bathrooms: 3
- Full bathrooms: 2
- 1/2 bathrooms: 1
Primary bedroom
- Level: Main
- Dimensions: 16 x 13
Bedroom 2
- Level: Main
- Dimensions: 11 x 11
Bedroom 3
- Level: Main
- Dimensions: 11 x 12
Bedroom 4
- Level: Main
- Dimensions: 10 x 13
Heating
- Forced Air, Heat Pump, Electric
Cooling
- Central Air, Heat Pump
Appliances
- Included: Electric Oven, Built-In Microwave, Dishwasher
Features
- Walk-in Closet(s), High Ceilings, Ceiling Fan(s), Walk-in Shower, Walk-In Closet(s)
- Flooring: LVT/LVP
Interior area
- Total structure area: 2,070
- Total interior livable area: 2,070 sqft
Property
Parking
- Total spaces: 3
- Parking features: Concrete
Features
- Levels: Two
- Stories: 2
- Patio & porch: Covered, Patio
- Fencing: None
Lot
- Size: 1.07 Acres
- Dimensions: 204 x 257 x 191 x 277
Details
- Parcel number: 20220743
- Zoning: RA
- Special conditions: Standard
Construction
Type & style
- Home type: SingleFamily
- Property subtype: Single Family Residence
Materials
- Vinyl Siding
- Foundation: Slab
- Roof: Composition
Condition
- New construction: Yes
- Year built: 2024
Details
- Warranty included: Yes
Utilities & green energy
- Sewer: Septic Tank
- Water: Public
- Utilities for property: Water Available
Community & neighborhood
Location
- Region: Carthage
- Subdivision: Not In Subdivision
Other
Other facts
- Listing agreement: Exclusive Right To Sell
- Listing terms: Cash,Conventional,FHA,USDA Loan,VA Loan
- Road surface type: Paved
Price history
| Date | Event | Price |
|---|---|---|
| 4/18/2024 | Sold | $410,000-0.6%$198/sqft |
Source: | ||
| 2/9/2024 | Pending sale | $412,500$199/sqft |
Source: | ||
| 11/30/2023 | Listed for sale | $412,500+109.9%$199/sqft |
Source: | ||
| 11/28/2023 | Sold | $196,500-50.9%$95/sqft |
Source: Public Record Report a problem | ||
| 10/3/2023 | Listed for sale | $400,000+692.1%$193/sqft |
Source: | ||
Public tax history
| Year | Property taxes | Tax assessment |
|---|---|---|
| 2024 | $1,123 +717.4% | $355,800 +1078.5% |
| 2023 | $137 | $30,190 |
Find assessor info on the county website
Neighborhood: 28327
Nearby schools
GreatSchools rating
- 7/10Carthage Elementary SchoolGrades: PK-5Distance: 7.3 mi
- 9/10New Century Middle SchoolGrades: 6-8Distance: 5.9 mi
- 7/10Union Pines High SchoolGrades: 9-12Distance: 6.2 mi
Get pre-qualified for a loan
At Zillow Home Loans, we can pre-qualify you in as little as 5 minutes with no impact to your credit score.An equal housing lender. NMLS #10287.
Sell for more on Zillow
Get a Zillow Showcase℠ listing at no additional cost and you could sell for .
$422,300
2% more+$8,446
With Zillow Showcase(estimated)$430,746
