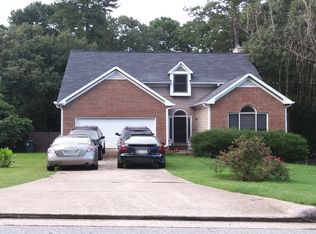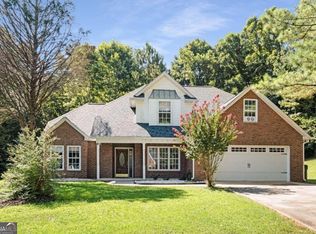Closed
$465,000
3061 Stone Bridge Trl SW, Conyers, GA 30094
5beds
3,554sqft
Single Family Residence
Built in 1993
0.49 Acres Lot
$454,200 Zestimate®
$131/sqft
$2,892 Estimated rent
Home value
$454,200
$377,000 - $545,000
$2,892/mo
Zestimate® history
Loading...
Owner options
Explore your selling options
What's special
Your ideal home is just on the market! Online Staged! Appraisal and pre-inspection were completed! Ask for a preferred lender and get 5k towards closing costs. Completely updated!! New interior and exterior paint, HVAC, water heater, flooring, lighting, remodeled kitchen, updated hall bathroom, and remodeled primary bathroom. The septic tank has been emptied, and the backyard is fully fenced. The first floor has an open concept with separate formal dining, office space, and a guest bathroom. The kitchen has a double sink, tall cabinets, and quartz countertops. The second floor has four bedrooms and two bathrooms. The master bedroom is on the second floor, and the laundry is in the second-floor hallway. The basement has a spacious living area, full bathroom, and kitchenette that is allowable under its current zoning (per appraiser). Book your appointments today!
Zillow last checked: 8 hours ago
Listing updated: May 14, 2025 at 08:10am
Listed by:
Elsa Perlera +17066273750,
Atlanta Communities
Bought with:
Roy Stallworth, 431633
ERA Sunrise Realty
Source: GAMLS,MLS#: 10483245
Facts & features
Interior
Bedrooms & bathrooms
- Bedrooms: 5
- Bathrooms: 4
- Full bathrooms: 3
- 1/2 bathrooms: 1
Heating
- Central, Floor Furnace, Natural Gas
Cooling
- Zoned, Central Air
Appliances
- Included: Dishwasher, Refrigerator, Microwave
- Laundry: In Hall, Upper Level
Features
- High Ceilings
- Flooring: Tile, Vinyl
- Basement: Concrete,Finished,Exterior Entry
- Number of fireplaces: 1
- Fireplace features: Family Room
Interior area
- Total structure area: 3,554
- Total interior livable area: 3,554 sqft
- Finished area above ground: 2,608
- Finished area below ground: 946
Property
Parking
- Total spaces: 4
- Parking features: Garage Door Opener
- Has garage: Yes
Accessibility
- Accessibility features: Other
Features
- Levels: Two
- Stories: 2
- Fencing: Fenced
Lot
- Size: 0.49 Acres
- Features: Pasture
Details
- Parcel number: 011B010020
Construction
Type & style
- Home type: SingleFamily
- Architectural style: Brick Front
- Property subtype: Single Family Residence
Materials
- Brick, Concrete
- Roof: Composition
Condition
- Updated/Remodeled
- New construction: No
- Year built: 1993
Utilities & green energy
- Electric: 220 Volts
- Sewer: Septic Tank
- Water: Public
- Utilities for property: Electricity Available, High Speed Internet, Natural Gas Available
Community & neighborhood
Security
- Security features: Smoke Detector(s)
Community
- Community features: None
Location
- Region: Conyers
- Subdivision: Bridgewater Place
HOA & financial
HOA
- Has HOA: No
- Services included: Other
Other
Other facts
- Listing agreement: Exclusive Right To Sell
Price history
| Date | Event | Price |
|---|---|---|
| 5/13/2025 | Sold | $465,000-1%$131/sqft |
Source: | ||
| 4/29/2025 | Pending sale | $469,900$132/sqft |
Source: | ||
| 3/21/2025 | Listed for sale | $469,900+74%$132/sqft |
Source: | ||
| 1/14/2025 | Sold | $270,000+1.9%$76/sqft |
Source: Public Record | ||
| 12/15/2024 | Pending sale | $265,000$75/sqft |
Source: | ||
Public tax history
| Year | Property taxes | Tax assessment |
|---|---|---|
| 2024 | $3,736 +59% | $139,240 +11.7% |
| 2023 | $2,349 +2.3% | $124,640 +25.4% |
| 2022 | $2,297 +11.7% | $99,360 +24.9% |
Find assessor info on the county website
Neighborhood: 30094
Nearby schools
GreatSchools rating
- 5/10Shoal Creek Elementary SchoolGrades: PK-5Distance: 1.8 mi
- 8/10General Ray Davis Middle SchoolGrades: 6-8Distance: 4.2 mi
- 5/10Heritage High SchoolGrades: 9-12Distance: 3.4 mi
Schools provided by the listing agent
- Elementary: Shoal Creek
- Middle: Gen Ray Davis
- High: Heritage
Source: GAMLS. This data may not be complete. We recommend contacting the local school district to confirm school assignments for this home.
Get a cash offer in 3 minutes
Find out how much your home could sell for in as little as 3 minutes with a no-obligation cash offer.
Estimated market value
$454,200
Get a cash offer in 3 minutes
Find out how much your home could sell for in as little as 3 minutes with a no-obligation cash offer.
Estimated market value
$454,200

