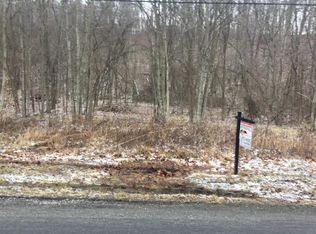Sold for $493,000
$493,000
3061 Scheinbach Rd, Finleyville, PA 15332
3beds
2,142sqft
Single Family Residence
Built in 1986
12 Acres Lot
$525,000 Zestimate®
$230/sqft
$2,571 Estimated rent
Home value
$525,000
$499,000 - $557,000
$2,571/mo
Zestimate® history
Loading...
Owner options
Explore your selling options
What's special
THIS IS THE LIFE! Captivating chalet home amidst 12 ACRES of picturesque, wooded setting in WEST JEFFERSON HILLS SCHOOL DISTRICT! Guests are greeted by stunning NEWER oversized front porch w/ composite wood & railings. The Great Room boasts gorgeous stone fireplace, soaring ceiling, & wall of windows drenched in natural light. The bright, equipped kitchen w/ stainless steel appliances & Vangura countertops is open to dining area & access to covered back porch. Main Floor UPDATED beautiful full bath w/ Vangura counter & glass shower. Main floor includes 2 BRs w/ large closets. Upper-Level loft primary bedrm, ensuite bath, closet, & private newer deck that overlooks property! The massive lower level offers stone bar, another gorgeous stone fireplace, pool table area, full bath, laundry, work rm, 2nd woodburning furnace, & ample storage. A detached HUGE oversized garage, w/ abundant workspace. Yard is complete with a matching shed! Newer roof, skylight windows, bridge & driveway.
Zillow last checked: 8 hours ago
Listing updated: September 22, 2023 at 01:45pm
Listed by:
Chrissie Cole 724-941-1427,
REALTY ONE GROUP GOLD STANDARD
Bought with:
Bruce Roby, RM425235
RE/MAX PROFESSIONALS
Source: WPMLS,MLS#: 1619790 Originating MLS: West Penn Multi-List
Originating MLS: West Penn Multi-List
Facts & features
Interior
Bedrooms & bathrooms
- Bedrooms: 3
- Bathrooms: 3
- Full bathrooms: 3
Primary bedroom
- Level: Upper
- Dimensions: 13X20
Bedroom 2
- Level: Main
- Dimensions: 14X12
Bedroom 3
- Level: Main
- Dimensions: 11X14
Bonus room
- Level: Lower
- Dimensions: 12X25
Dining room
- Level: Main
- Dimensions: 12X15
Entry foyer
- Level: Main
- Dimensions: 10X11
Game room
- Level: Lower
- Dimensions: 25X33
Kitchen
- Level: Main
- Dimensions: 13X12
Laundry
- Level: Lower
- Dimensions: 8X15
Living room
- Level: Main
- Dimensions: 19X25
Heating
- Electric
Cooling
- Central Air
Appliances
- Included: Some Electric Appliances, Dishwasher, Refrigerator, Stove
Features
- Pantry, Window Treatments
- Flooring: Carpet, Tile
- Windows: Window Treatments
- Basement: Finished,Walk-Out Access
- Number of fireplaces: 2
- Fireplace features: Wood Burning
Interior area
- Total structure area: 2,142
- Total interior livable area: 2,142 sqft
Property
Parking
- Parking features: Detached, Garage, Garage Door Opener
- Has garage: Yes
Lot
- Size: 12 Acres
- Dimensions: 12
Details
- Parcel number: 1274A00050000000
Construction
Type & style
- Home type: SingleFamily
- Architectural style: A-Frame,Chalet/Alpine
- Property subtype: Single Family Residence
Materials
- Cedar, Stone
- Roof: Asphalt
Condition
- Resale
- Year built: 1986
Details
- Warranty included: Yes
Utilities & green energy
- Sewer: Septic Tank
- Water: Public
Community & neighborhood
Location
- Region: Finleyville
Price history
| Date | Event | Price |
|---|---|---|
| 12/20/2023 | Sold | $493,000$230/sqft |
Source: Public Record Report a problem | ||
| 9/22/2023 | Sold | $493,000+4.9%$230/sqft |
Source: | ||
| 8/22/2023 | Contingent | $469,900$219/sqft |
Source: | ||
| 8/18/2023 | Listed for sale | $469,900$219/sqft |
Source: | ||
Public tax history
| Year | Property taxes | Tax assessment |
|---|---|---|
| 2025 | $7,245 +6.1% | $203,200 |
| 2024 | $6,831 +679.8% | $203,200 +9.7% |
| 2023 | $876 | $185,200 |
Find assessor info on the county website
Neighborhood: 15332
Nearby schools
GreatSchools rating
- NAGill Hall El SchoolGrades: K-2Distance: 3 mi
- 7/10Pleasant Hills Middle SchoolGrades: 6-8Distance: 4.8 mi
- 8/10Thomas Jefferson High SchoolGrades: 9-12Distance: 2.2 mi
Schools provided by the listing agent
- District: West Jefferson Hills
Source: WPMLS. This data may not be complete. We recommend contacting the local school district to confirm school assignments for this home.
Get pre-qualified for a loan
At Zillow Home Loans, we can pre-qualify you in as little as 5 minutes with no impact to your credit score.An equal housing lender. NMLS #10287.
