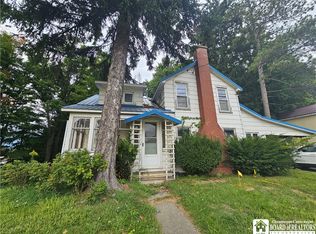Amazing opportunity to own this MOVE-IN READY 2 unit property situated on a large private lot! Collect rent from both, or live in one unit and let the tenant pay the mortgage! Lower unit features a front entryway/mudroom, 2 bright bedrooms with ample storage space, oversized full bathroom with loads of storage, newer tub surround and laundry hookups. Large living room and spacious eat-in kitchen with access to backyard. Upper unit is beautifully decorated with an open floorplan, 3 bedrooms (one is currently used for storage), updated full bathroom, in-unit laundry, eat-in kitchen with loads of cabinets and countertops, bright living room with balcony overlooking backyard. Detached garage plus extra-large shed, full basement with glass block windows and workshop area, updated electric, roof, vinyl siding and hot water tanks. Separate utilities and low cost Arcade Electric makes this property a smart choice! Plenty of parking in the circular driveway.
This property is off market, which means it's not currently listed for sale or rent on Zillow. This may be different from what's available on other websites or public sources.
