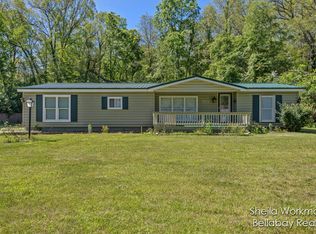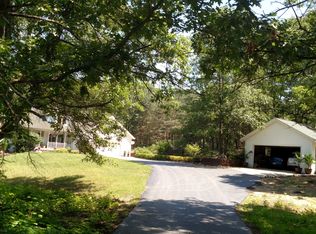Charming home in country setting, yet close to town. Many updates in this 2 owner solid bi-level home which include new windows and slider, carpet and flooring, paint throughout, main bathroom, retaining wall and bench on patio and new sewage pump. This home offers plenty of room for entertaining in the lower level family/rec room. The 20 x 24 pole barn is great for extra storage or hobbies. This home won't last long, schedule your showing today!
This property is off market, which means it's not currently listed for sale or rent on Zillow. This may be different from what's available on other websites or public sources.


