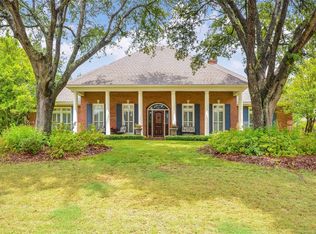THIS WELL-KEPT HOME OFFERS ITS BUYER AN OPEN FLOOR PLAN WITH CHARM. . . LARGE GREAT ROOM WITH LARGE FRENCH DOORS AND ARCHES OVERLOOKING COVERED PATIO & POOL AREA. THE HOME HAS A MASTER SUITE WITH FIREPLACE . . . COMPLETE WITH A DOUBLE-VANITY MASTER BATH AND WALK-IN CLOSETS. THE EAT-IN KITCHEN WITH BUILT-IN BAR THAT IS GREAT FOR ENTERTAINING OR SERVING A LARGE FAMILY. LIVING ROOM/DINING ROOM MASKED WITH PLANTATION SHUTTERS . . . 10' CEILINGS . . . THREE BEDROOMS ON THE FIRST FLOOR, INCLUDING A LARGE WASHROOM ADJACENT TO A FULL GUEST BATH THAT OPENS ONTO THE PATIO/POOL AREA . . . 2 UPSTAIRS BEDROOMS WITH JACK & JILL BATH, WITH SEPARATE VANITIES . KIDS DEN AREA OR PLAYROOM, AND ROOMS WITH WALK-IN CLOSETS. OFFICE AREA OR COMPUTER ROOM UNDER THE STAIRS. GREAT STORAGE. INTERCOM SYSTEM THROUGHOUT. yOUR BUYERS WILL LOVE THIS HOME.
This property is off market, which means it's not currently listed for sale or rent on Zillow. This may be different from what's available on other websites or public sources.

