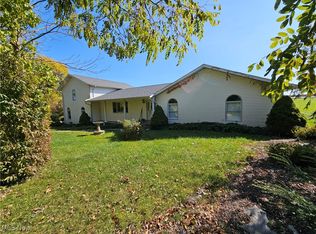Sold for $234,977
$234,977
3061 Austinburg Rd, Ashtabula, OH 44004
3beds
1,518sqft
Single Family Residence
Built in 1935
3 Acres Lot
$258,100 Zestimate®
$155/sqft
$1,562 Estimated rent
Home value
$258,100
$245,000 - $274,000
$1,562/mo
Zestimate® history
Loading...
Owner options
Explore your selling options
What's special
Looking for a Country Home, this is it! Beautiful Cape Cod sits on almost three partially wooded acres. Property is well maintained. The large barn adds to the picturesque landscape. It is clean and the huge loft has hardwood floors w/ample storage space. There are two tall unique lamp posts that light up the entire driveway at night. The side entrance to the house has a patio for you to enjoy cookouts and relax. Inside is a large kitchen w/loads of cupboard space. The countertop has durable porcelain tiles. Throughout the first floor, you can admire the beautiful woodwork and doors. The living room is roomy and relaxing. The dining room has French doors that go out to a private deck where you can enjoy your morning coffee while admiring the landscape and listening to the many birds. There are 2 bedrooms and a full bathroom on the first floor. The upstairs has loads of space w/a large bedroom that goes out to a deck where you can see the view from high. There are plenty of storage area
Zillow last checked: 8 hours ago
Listing updated: August 26, 2023 at 03:05pm
Listing Provided by:
Asa A Cox info.asacoxhomes@gmail.com(440)639-0002,
CENTURY 21 Asa Cox Homes,
Susan M Chamberlain-Garbutt 440-228-9317,
CENTURY 21 Asa Cox Homes
Bought with:
Gregory Erlanger, 2004000516
Keller Williams Citywide
Source: MLS Now,MLS#: 4453384 Originating MLS: Ashtabula County REALTORS
Originating MLS: Ashtabula County REALTORS
Facts & features
Interior
Bedrooms & bathrooms
- Bedrooms: 3
- Bathrooms: 1
- Full bathrooms: 1
- Main level bathrooms: 1
- Main level bedrooms: 2
Primary bedroom
- Description: Flooring: Carpet
- Level: Second
- Dimensions: 15.00 x 13.00
Bedroom
- Description: Flooring: Carpet
- Level: First
- Dimensions: 11.00 x 10.00
Bedroom
- Description: Flooring: Carpet
- Level: First
- Dimensions: 11.00 x 11.00
Bonus room
- Description: Flooring: Carpet
- Level: Second
- Dimensions: 20.00 x 12.00
Dining room
- Description: Flooring: Carpet
- Level: First
- Dimensions: 13.00 x 11.00
Kitchen
- Description: Flooring: Linoleum
- Level: First
- Dimensions: 14.00 x 12.00
Living room
- Description: Flooring: Carpet
- Level: First
- Dimensions: 20.00 x 12.00
Heating
- Forced Air, Gas
Cooling
- Central Air
Appliances
- Included: Dryer, Range, Refrigerator, Washer
Features
- Basement: Full
- Has fireplace: No
Interior area
- Total structure area: 1,518
- Total interior livable area: 1,518 sqft
- Finished area above ground: 1,518
Property
Parking
- Total spaces: 2
- Parking features: Detached, Electricity, Garage, Unpaved
- Garage spaces: 2
Features
- Levels: Two
- Stories: 2
- Patio & porch: Deck
Lot
- Size: 3.00 Acres
- Features: Wooded
Details
- Parcel number: 480240002800
Construction
Type & style
- Home type: SingleFamily
- Architectural style: Cape Cod
- Property subtype: Single Family Residence
Materials
- Vinyl Siding
- Roof: Asphalt,Fiberglass
Condition
- Year built: 1935
Details
- Warranty included: Yes
Utilities & green energy
- Sewer: Septic Tank
- Water: Public
Community & neighborhood
Location
- Region: Ashtabula
Other
Other facts
- Listing terms: Cash,Conventional
Price history
| Date | Event | Price |
|---|---|---|
| 6/27/2023 | Pending sale | $234,977$155/sqft |
Source: | ||
| 6/23/2023 | Sold | $234,977$155/sqft |
Source: | ||
| 5/12/2023 | Pending sale | $234,977$155/sqft |
Source: | ||
| 4/24/2023 | Listed for sale | $234,977+4.5%$155/sqft |
Source: | ||
| 10/5/2022 | Listing removed | -- |
Source: | ||
Public tax history
| Year | Property taxes | Tax assessment |
|---|---|---|
| 2024 | $2,336 +24.2% | $50,790 +2.1% |
| 2023 | $1,881 +22.6% | $49,740 +33.7% |
| 2022 | $1,534 -1.1% | $37,210 |
Find assessor info on the county website
Neighborhood: 44004
Nearby schools
GreatSchools rating
- NAMichigan Primary SchoolGrades: PK-KDistance: 4.1 mi
- 5/10Lakeside Junior High SchoolGrades: 7-8Distance: 2.1 mi
- 2/10Lakeside High SchoolGrades: 9-12Distance: 2.1 mi
Schools provided by the listing agent
- District: Ashtabula Area CSD - 401
Source: MLS Now. This data may not be complete. We recommend contacting the local school district to confirm school assignments for this home.
Get a cash offer in 3 minutes
Find out how much your home could sell for in as little as 3 minutes with a no-obligation cash offer.
Estimated market value
$258,100
