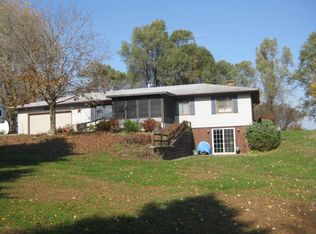Sold
$305,000
3061 19 1/2 Mile Rd, Tekonsha, MI 49092
4beds
3,346sqft
Single Family Residence
Built in 1975
1.2 Acres Lot
$322,500 Zestimate®
$91/sqft
$2,804 Estimated rent
Home value
$322,500
$293,000 - $358,000
$2,804/mo
Zestimate® history
Loading...
Owner options
Explore your selling options
What's special
A must see home featuring 4 bedrooms, 3 baths, first floor laundry, 2 1/2 car attached garage and storage building 28 x 14 with a loft. This home is tastefully decorated and showing pride of ownership. Large entryway with a awesome stairway. You will love cooking in the newly renovated kitchen, an open view of the living room and dining area. Awesome view of deck, central air, Geo Thermal heat, whole house generator. Walkout basement with family room, hobby room, workout room, bath and large storage area. . Beautiful flowering trees in backyard. 3,346 Finished all levels, Cellar 24 x 5
Zillow last checked: 8 hours ago
Listing updated: October 01, 2024 at 10:17am
Listed by:
Jewell Burkwalt 517-568-4749,
David Brigham Real Estate Company
Source: MichRIC,MLS#: 24017714
Facts & features
Interior
Bedrooms & bathrooms
- Bedrooms: 4
- Bathrooms: 3
- Full bathrooms: 3
- Main level bedrooms: 1
Primary bedroom
- Level: Main
- Area: 196
- Dimensions: 14.00 x 14.00
Primary bathroom
- Level: Main
- Area: 130
- Dimensions: 13.00 x 10.00
Bathroom 2
- Level: Upper
- Area: 160
- Dimensions: 16.00 x 10.00
Bathroom 3
- Level: Upper
- Area: 196
- Dimensions: 14.00 x 14.00
Bathroom 4
- Level: Upper
- Area: 156
- Dimensions: 13.00 x 12.00
Den
- Level: Main
- Area: 110
- Dimensions: 11.00 x 10.00
Dining area
- Level: Main
- Area: 154
- Dimensions: 14.00 x 11.00
Kitchen
- Level: Main
- Area: 154
- Dimensions: 14.00 x 11.00
Living room
- Level: Main
- Area: 299
- Dimensions: 23.00 x 13.00
Other
- Description: Entryway/Foyer
- Level: Main
- Area: 154
- Dimensions: 11.00 x 14.00
Recreation
- Level: Basement
- Area: 480
- Dimensions: 32.00 x 15.00
Heating
- Forced Air
Cooling
- Central Air
Appliances
- Included: Dishwasher, Dryer, Range, Refrigerator, Washer
- Laundry: Main Level
Features
- Basement: Full
- Has fireplace: No
Interior area
- Total structure area: 2,016
- Total interior livable area: 3,346 sqft
- Finished area below ground: 1,330
Property
Parking
- Total spaces: 2
- Parking features: Attached
- Garage spaces: 2
Features
- Stories: 2
Lot
- Size: 1.20 Acres
- Dimensions: 350 x 150
- Features: Shrubs/Hedges
Details
- Parcel number: 0702201200
Construction
Type & style
- Home type: SingleFamily
- Architectural style: Traditional
- Property subtype: Single Family Residence
Materials
- Vinyl Siding
Condition
- New construction: No
- Year built: 1975
Utilities & green energy
- Sewer: Septic Tank
- Water: Well
Community & neighborhood
Location
- Region: Tekonsha
Other
Other facts
- Listing terms: Cash,FHA,VA Loan,USDA Loan
- Road surface type: Unimproved
Price history
| Date | Event | Price |
|---|---|---|
| 10/1/2024 | Sold | $305,000-10.3%$91/sqft |
Source: | ||
| 8/19/2024 | Contingent | $339,900$102/sqft |
Source: | ||
| 7/19/2024 | Price change | $339,900-8.1%$102/sqft |
Source: | ||
| 4/15/2024 | Listed for sale | $369,900$111/sqft |
Source: | ||
Public tax history
| Year | Property taxes | Tax assessment |
|---|---|---|
| 2025 | $2,504 +7.2% | $132,100 +8.2% |
| 2024 | $2,336 | $122,100 +2.1% |
| 2023 | -- | $119,600 +8.8% |
Find assessor info on the county website
Neighborhood: 49092
Nearby schools
GreatSchools rating
- 6/10Lillian Fletcher Elementary SchoolGrades: K-4Distance: 5.4 mi
- 5/10Homer Middle SchoolGrades: 5-8Distance: 5.4 mi
- 5/10Homer Community High SchoolGrades: 9-12Distance: 5.4 mi
Get pre-qualified for a loan
At Zillow Home Loans, we can pre-qualify you in as little as 5 minutes with no impact to your credit score.An equal housing lender. NMLS #10287.
Sell for more on Zillow
Get a Zillow Showcase℠ listing at no additional cost and you could sell for .
$322,500
2% more+$6,450
With Zillow Showcase(estimated)$328,950
