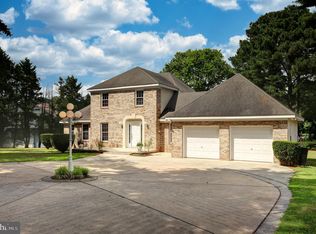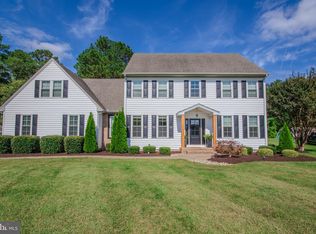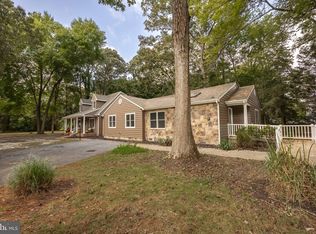Welcome to 30602 Foxchase Dr, Salisbury MD – This beautiful colonial home boasts breathtaking views overlooking a serene pond, offering a picturesque backdrop to your everyday life. From its top-notch condition to its abundance of upgrades and extras, this residence is sure to captivate anyone looking for exceptional quality. Step inside and be greeted by a spacious sunroom, measuring an impressive 21x13 feet, inviting ample natural light to flood the living spaces. The primary bedroom features a luxurious theatre/sitting room spanning 19x13 feet, providing a private sanctuary for relaxation and rejuvenation. Throughout the home, numerous improvements have been made to enhance both functionality and aesthetic appeal. The home shows beautifully highlighted by its meticulously landscaped yard with planters, fences, and brick-lined pathways - every detail has been carefully considered. Indulge in modern conveniences such as multi-room whole home audio, new composite deck, and renovated kitchen complete with granite countertops, crown molding, and premium appliances. Entertain guests in style in the family room, featuring a refaced fireplace, hardwood floors, and integrated sound system. No detail has been spared in the renovation of this home, from the re-roofing to the installation of new windows, ensuring years of comfort and peace of mind for its lucky new owners. With its theater room, renovated bathrooms, and primary suite retreat, this residence truly offers the epitome of luxury living. Outside, enjoy evenings on the patio or take in the beauty of the landscaped gardens illuminated by new landscape lighting. The addition of Ring Security provides added peace of mind, while the vinyl fence surrounding the HVAC systems and side yard ensures both privacy and functionality. There’s even a small personal elevator to make easy trips between floors. And a fully-renovated detached garage that provides the perfect bonus game room! Experience the epitome of elegance and luxury living at 30602 Foxchase Dr. Don't miss your chance to make this stunning colonial home yours – schedule your private tour today!
For sale
Price cut: $25K (10/14)
$525,000
30602 Foxchase Dr, Salisbury, MD 21804
4beds
3,082sqft
Est.:
Single Family Residence
Built in 1986
1.6 Acres Lot
$-- Zestimate®
$170/sqft
$49/mo HOA
What's special
- 411 days |
- 770 |
- 28 |
Zillow last checked: 8 hours ago
Listing updated: December 09, 2025 at 02:34pm
Listed by:
Jennifer Whittington 443-397-0451,
Long & Foster Real Estate, Inc. 4105463211,
Listing Team: Lighthouse Group Of Delmarva
Source: Bright MLS,MLS#: MDWC2013964
Tour with a local agent
Facts & features
Interior
Bedrooms & bathrooms
- Bedrooms: 4
- Bathrooms: 3
- Full bathrooms: 2
- 1/2 bathrooms: 1
- Main level bathrooms: 1
Rooms
- Room types: Living Room, Dining Room, Bedroom 2, Bedroom 4, Kitchen, Family Room, Bedroom 1, Sun/Florida Room, Media Room, Bathroom 3
Bedroom 1
- Level: Upper
- Area: 299 Square Feet
- Dimensions: 23 x 13
Bedroom 2
- Level: Upper
- Area: 143 Square Feet
- Dimensions: 13 x 11
Bedroom 4
- Level: Upper
- Area: 121 Square Feet
- Dimensions: 11 x 11
Bathroom 3
- Level: Upper
- Area: 130 Square Feet
- Dimensions: 13 x 10
Dining room
- Level: Main
- Area: 180 Square Feet
- Dimensions: 15 X 12
Family room
- Level: Main
- Area: 280 Square Feet
- Dimensions: 20 X 14
Kitchen
- Level: Main
- Area: 325 Square Feet
- Dimensions: 25 X 13
Living room
- Level: Main
- Area: 210 Square Feet
- Dimensions: 15 X 14
Media room
- Level: Upper
Other
- Level: Main
Heating
- Heat Pump, Propane
Cooling
- Central Air, Electric
Appliances
- Included: Oven/Range - Electric, Microwave, Dishwasher, Dryer, Double Oven, Stainless Steel Appliance(s), Refrigerator, Washer, Tankless Water Heater, Electric Water Heater
- Laundry: Upper Level
Features
- Ceiling Fan(s), Built-in Features, Crown Molding, Elevator, Family Room Off Kitchen, Formal/Separate Dining Room, Kitchen Island, Pantry, Recessed Lighting, Soaking Tub, Sound System, Upgraded Countertops, Dry Wall
- Flooring: Carpet, Wood
- Doors: Storm Door(s)
- Windows: Skylight(s), Insulated Windows
- Has basement: No
- Number of fireplaces: 1
- Fireplace features: Glass Doors, Gas/Propane
Interior area
- Total structure area: 3,082
- Total interior livable area: 3,082 sqft
- Finished area above ground: 3,082
- Finished area below ground: 0
Video & virtual tour
Property
Parking
- Total spaces: 10
- Parking features: Garage Door Opener, Garage Faces Side, Inside Entrance, Driveway, Attached, Detached
- Attached garage spaces: 4
- Uncovered spaces: 6
Accessibility
- Accessibility features: Accessible Elevator Installed
Features
- Levels: Two
- Stories: 2
- Patio & porch: Deck
- Exterior features: Lawn Sprinkler, Tennis Court(s), Street Lights, Lighting
- Pool features: None
- Has view: Yes
- View description: Pond, Water
- Has water view: Yes
- Water view: Pond,Water
- Waterfront features: Pond
Lot
- Size: 1.6 Acres
- Features: Cleared
Details
- Additional structures: Above Grade, Below Grade, Outbuilding
- Parcel number: 2308026300
- Zoning: R
- Special conditions: Standard
- Other equipment: None
Construction
Type & style
- Home type: SingleFamily
- Architectural style: Colonial
- Property subtype: Single Family Residence
Materials
- Frame, Brick, Vinyl Siding, Stick Built
- Foundation: Block, Crawl Space
- Roof: Asphalt
Condition
- Excellent,Very Good,Good
- New construction: No
- Year built: 1986
Utilities & green energy
- Sewer: Septic = # of BR
- Water: Well
- Utilities for property: Cable Connected
Community & HOA
Community
- Security: Exterior Cameras, Smoke Detector(s), Carbon Monoxide Detector(s), Fire Sprinkler System
- Subdivision: Foxchase
HOA
- Has HOA: Yes
- Amenities included: Tennis Court(s), Tot Lots/Playground, Picnic Area
- HOA fee: $591 annually
- HOA name: BUD HORNER
Location
- Region: Salisbury
- Municipality: SALISBURY
Financial & listing details
- Price per square foot: $170/sqft
- Tax assessed value: $375,533
- Annual tax amount: $3,601
- Date on market: 10/31/2024
- Listing agreement: Exclusive Right To Sell
- Listing terms: Conventional,Cash,FHA,USDA Loan,VA Loan
- Inclusions: See Attached
- Exclusions: See Attached
- Ownership: Fee Simple
Estimated market value
Not available
Estimated sales range
Not available
Not available
Price history
Price history
| Date | Event | Price |
|---|---|---|
| 10/14/2025 | Price change | $525,000-4.5%$170/sqft |
Source: | ||
| 9/30/2025 | Price change | $550,000-4.3%$178/sqft |
Source: | ||
| 8/28/2025 | Price change | $575,000-4%$187/sqft |
Source: | ||
| 8/21/2025 | Listed for sale | $599,000$194/sqft |
Source: | ||
| 5/24/2025 | Contingent | $599,000$194/sqft |
Source: | ||
Public tax history
Public tax history
| Year | Property taxes | Tax assessment |
|---|---|---|
| 2025 | -- | $398,500 +6.1% |
| 2024 | $3,601 +2.4% | $375,533 +6.5% |
| 2023 | $3,517 +4.7% | $352,567 +7% |
Find assessor info on the county website
BuyAbility℠ payment
Est. payment
$3,107/mo
Principal & interest
$2541
Property taxes
$333
Other costs
$233
Climate risks
Neighborhood: 21804
Nearby schools
GreatSchools rating
- NAFruitland Primary SchoolGrades: PK-2Distance: 3.6 mi
- 6/10Bennett Middle SchoolGrades: 6-9Distance: 4.3 mi
- 5/10Parkside High SchoolGrades: 9-12Distance: 4 mi
Schools provided by the listing agent
- Middle: Bennett
- High: Parkside
- District: Wicomico County Public Schools
Source: Bright MLS. This data may not be complete. We recommend contacting the local school district to confirm school assignments for this home.
- Loading
- Loading




