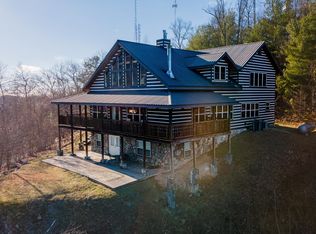Sold for $1,522,000 on 08/22/25
$1,522,000
3060 Tower Rd, Sevierville, TN 37876
5beds
4,521sqft
Single Family Residence
Built in 1974
2.63 Acres Lot
$1,532,800 Zestimate®
$337/sqft
$6,840 Estimated rent
Home value
$1,532,800
$1.33M - $1.76M
$6,840/mo
Zestimate® history
Loading...
Owner options
Explore your selling options
What's special
Premier Smoky Mountain Short-Term Rental with Breathtaking Views
Perched atop Bluff Mountain, this high-performing short-term rental offers an unforgettable experience with 90-mile Smoky Mountain views. Spanning 4,000 sq. ft. on 3 private acres, this 5-bedroom, 4.5-bath retreat has been a proven income generator, attracting guests seeking luxury, privacy, and panoramic scenery.
Designed to impress, this home features two kitchens (one) with granite countertops, a grand living room, a cozy den, and a full-size pub bar—perfect for entertaining. Three expansive master suites with private baths, plus two additional bedrooms, provide ample space for guests. A dedicated game room with a pool table enhances the rental appeal.
Guests rave about the breathtaking mountain views from every room, while the lush landscaping, massive stone front porch, and private gated drive create an exclusive mountain escape. The backyard oasis features a bubbling hot tub on the patio and even a private helipad—a unique touch that sets this rental apart.
With a strong rental history and updates including a new heating and air system (2016), plus new windows and flooring, this property is turnkey and ready to continue generating income. Whether you're looking for a profitable short-term rental or a luxurious second home, this mountain retreat is a rare find.
Zillow last checked: 8 hours ago
Listing updated: August 25, 2025 at 05:34pm
Listed by:
Kelly White,
The Real Estate Firm,
Kristy White,
The Real Estate Firm
Bought with:
Case Denton, 259206
Your Home Sold Guaranteed Real
Source: East Tennessee Realtors,MLS#: 1291521
Facts & features
Interior
Bedrooms & bathrooms
- Bedrooms: 5
- Bathrooms: 5
- Full bathrooms: 4
- 1/2 bathrooms: 1
Heating
- Central, Zoned, Electric
Cooling
- Central Air, Zoned
Appliances
- Included: Dryer, Microwave, Range, Refrigerator, Self Cleaning Oven, Washer
Features
- Walk-In Closet(s), Wet Bar, Bonus Room
- Flooring: Carpet, Hardwood, Tile
- Basement: Walk-Out Access,Finished
- Number of fireplaces: 1
- Fireplace features: Insert
Interior area
- Total structure area: 4,521
- Total interior livable area: 4,521 sqft
Property
Parking
- Total spaces: 2
- Parking features: Basement
- Garage spaces: 2
Features
- Has view: Yes
- View description: Mountain(s), City
Lot
- Size: 2.63 Acres
- Features: Rolling Slope
Details
- Additional structures: Storage
- Parcel number: 081 160.00
Construction
Type & style
- Home type: SingleFamily
- Architectural style: Contemporary
- Property subtype: Single Family Residence
Materials
- Wood Siding, Brick, Frame
Condition
- Year built: 1974
Utilities & green energy
- Sewer: Septic Tank
- Water: Well
Community & neighborhood
Security
- Security features: Smoke Detector(s)
Location
- Region: Sevierville
Price history
| Date | Event | Price |
|---|---|---|
| 8/22/2025 | Sold | $1,522,000+1.8%$337/sqft |
Source: | ||
| 7/15/2025 | Pending sale | $1,495,000$331/sqft |
Source: | ||
| 2/28/2025 | Listed for sale | $1,495,000+102%$331/sqft |
Source: | ||
| 7/13/2018 | Sold | $740,000-6.9%$164/sqft |
Source: | ||
| 6/16/2018 | Pending sale | $795,000$176/sqft |
Source: Jet Real Estate LLC #216352 Report a problem | ||
Public tax history
| Year | Property taxes | Tax assessment |
|---|---|---|
| 2024 | $5,282 | $356,880 |
| 2023 | $5,282 +60% | $356,880 +60% |
| 2022 | $3,301 | $223,050 |
Find assessor info on the county website
Neighborhood: 37876
Nearby schools
GreatSchools rating
- 2/10Pigeon Forge Primary SchoolGrades: PK-3Distance: 2.5 mi
- 4/10Pigeon Forge Middle SchoolGrades: 7-9Distance: 4.5 mi
- 6/10Pigeon Forge High SchoolGrades: 10-12Distance: 4.4 mi

Get pre-qualified for a loan
At Zillow Home Loans, we can pre-qualify you in as little as 5 minutes with no impact to your credit score.An equal housing lender. NMLS #10287.
