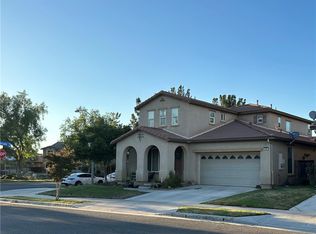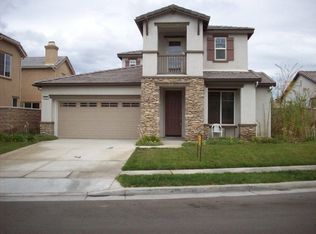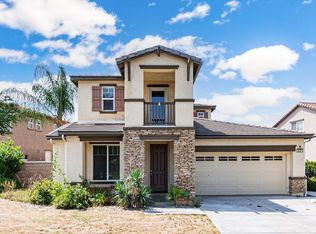Sold for $495,000 on 11/05/25
Listing Provided by:
HENRY MORALES DRE #02048489 951-203-9172,
REALTY MASTERS & ASSOCIATES
Bought with: Century 21 Affiliated
$495,000
3060 Sun Delight Way, Hemet, CA 92545
4beds
2,575sqft
Single Family Residence
Built in 2006
5,663 Square Feet Lot
$494,900 Zestimate®
$192/sqft
$3,327 Estimated rent
Home value
$494,900
$450,000 - $539,000
$3,327/mo
Zestimate® history
Loading...
Owner options
Explore your selling options
What's special
Welcome to 3060 Sun Delight Way! A Gorgeous turn-key Solar home located on a quiet street within the highly sought after Gated community of Willowalk! Pride of ownership beams from this home, beginning with its curb appeal and well-manicured landscaping where the large front porch features stack-stone pillars that embrace a beautiful custom designer entry door. The open concept of this home allows for an abundance of natural light, featuring hardwood flooring throughout, an extra-wide grand-entrance hallway that leads to the great room and to the spacious kitchen. The kitchen includes LED recessed lighting, a large center island with barstool seating, stainless-steel LG appliances, freshly painted cabinets, a pantry, and a built-in desk! And with a designer-tiled fireplace, the great room is just perfect for all of your family gatherings. Downstairs you’ll also find a formal dining room/den, a guest bathroom, and three of the four bedrooms, two of which are connected by a “Jack-n-Jill” double-sink bathroom. The third downstairs bedroom is the spacious primary suite, featuring open ceilings, an ensuite bathroom that includes double sinks, a soaking tub, a separate shower, and a walk-in closet! Upstairs you’ll find the fourth bedroom, a full bathroom, and a large open-ceiling loft that is currently being used as a fifth bedroom! (This part of the home is very private, making the layout absolutely perfect for multi-generational families!) In addition to all of the home’s outstanding features, it also includes a 24-panel Sunnova Solar system, an 82” wall-mounted Flat Screen TV, (Yes! It’s included!!), a Google “Nest” thermostat, fresh paint, dual-pane energy efficient windows and doors, a separate downstairs indoor laundry room, a newer water heater, and a two-car attached garage that includes a 240-watt EV charging station! Outdoors you’ll find everything you need...a lattice-covered patio, a barbeque island, and a low-to-no maintenance backyard! And don’t forget the Willowalk community’s world-class amenities with a state-of-the-art clubhouse, pool, spa, and a huge Lake that meanders throughout the community! Centrally located, it’s just minutes from schools, the Western Science Center, Diamond Valley Lake, Page Plaza shopping center, and great restaurants. And for more great entertainment, the Soboba Casino Resort is also just a short drive away! This must-see turn-key home is just waiting for you to move in! Don’t delay…Call Today!
Zillow last checked: 8 hours ago
Listing updated: November 06, 2025 at 12:08pm
Listing Provided by:
HENRY MORALES DRE #02048489 951-203-9172,
REALTY MASTERS & ASSOCIATES
Bought with:
Deanne Stott, DRE #01466305
Century 21 Affiliated
April Niemeyer, DRE #02274628
Century 21 Affiliated
Source: CRMLS,MLS#: IV25224643 Originating MLS: California Regional MLS
Originating MLS: California Regional MLS
Facts & features
Interior
Bedrooms & bathrooms
- Bedrooms: 4
- Bathrooms: 4
- Full bathrooms: 3
- 1/2 bathrooms: 1
- Main level bathrooms: 3
- Main level bedrooms: 3
Primary bedroom
- Features: Main Level Primary
Bedroom
- Features: Bedroom on Main Level
Bathroom
- Features: Bathroom Exhaust Fan, Bathtub, Dual Sinks, Enclosed Toilet, Solid Surface Counters, Soaking Tub, Separate Shower, Tile Counters, Tub Shower
Bathroom
- Features: Jack and Jill Bath
Kitchen
- Features: Kitchen Island, Kitchen/Family Room Combo, Tile Counters
Other
- Features: Walk-In Closet(s)
Heating
- Central
Cooling
- Central Air
Appliances
- Included: Dishwasher, Disposal, Gas Range, Gas Water Heater, Microwave
- Laundry: Washer Hookup, Gas Dryer Hookup, Laundry Room
Features
- Breakfast Bar, Cathedral Ceiling(s), Separate/Formal Dining Room, Open Floorplan, Recessed Lighting, Tile Counters, Bedroom on Main Level, Jack and Jill Bath, Main Level Primary, Walk-In Closet(s)
- Flooring: Laminate
- Windows: Double Pane Windows
- Has fireplace: Yes
- Fireplace features: Gas, Great Room
- Common walls with other units/homes: No Common Walls
Interior area
- Total interior livable area: 2,575 sqft
Property
Parking
- Total spaces: 4
- Parking features: Door-Multi, Driveway, Electric Vehicle Charging Station(s), Garage
- Attached garage spaces: 2
- Uncovered spaces: 2
Features
- Levels: Two
- Stories: 2
- Entry location: Front
- Patio & porch: Covered, Front Porch, Patio
- Exterior features: Barbecue
- Pool features: Association
- Spa features: None
- Fencing: Good Condition,Wood
- Has view: Yes
- View description: Neighborhood
Lot
- Size: 5,663 sqft
- Features: 0-1 Unit/Acre, Sprinkler System
Details
- Parcel number: 460300018
- Special conditions: Standard
Construction
Type & style
- Home type: SingleFamily
- Architectural style: Contemporary
- Property subtype: Single Family Residence
Materials
- Drywall, Stucco
- Foundation: Slab
- Roof: Slate
Condition
- Turnkey
- New construction: No
- Year built: 2006
Utilities & green energy
- Electric: 220 Volts in Garage, Photovoltaics on Grid
- Sewer: Public Sewer
- Water: Public
- Utilities for property: Cable Connected, Electricity Connected, Natural Gas Connected, Phone Connected, Sewer Connected, Water Connected
Green energy
- Energy efficient items: Appliances, Doors, HVAC, Insulation, Lighting, Thermostat, Windows
- Energy generation: Solar
Community & neighborhood
Security
- Security features: Carbon Monoxide Detector(s), Gated Community, Smoke Detector(s)
Community
- Community features: Curbs, Gutter(s), Lake, Park, Street Lights, Suburban, Sidewalks, Gated
Location
- Region: Hemet
HOA & financial
HOA
- Has HOA: Yes
- HOA fee: $200 monthly
- Amenities included: Clubhouse, Controlled Access, Sport Court, Playground, Pool
- Association name: Willowalk
- Association phone: 800-690-0984
Other
Other facts
- Listing terms: Cash,Cash to New Loan,Conventional,FHA,VA Loan
- Road surface type: Paved
Price history
| Date | Event | Price |
|---|---|---|
| 11/5/2025 | Sold | $495,000-2%$192/sqft |
Source: | ||
| 10/6/2025 | Pending sale | $504,900$196/sqft |
Source: | ||
| 9/25/2025 | Listed for sale | $504,900+68.9%$196/sqft |
Source: | ||
| 5/8/2020 | Sold | $299,000-2.3%$116/sqft |
Source: | ||
| 2/15/2020 | Pending sale | $305,900$119/sqft |
Source: Agha Realty & Management Group #SW19134041 | ||
Public tax history
| Year | Property taxes | Tax assessment |
|---|---|---|
| 2025 | $6,018 +1.4% | $326,994 +2% |
| 2024 | $5,937 +0.4% | $320,584 +2% |
| 2023 | $5,914 +1.4% | $314,299 +2% |
Find assessor info on the county website
Neighborhood: 92545
Nearby schools
GreatSchools rating
- 5/10Harmony Elementary SchoolGrades: K-5Distance: 0.8 mi
- 4/10Diamond Valley Middle SchoolGrades: 6-8Distance: 1.8 mi
- 5/10West Valley High SchoolGrades: 9-12Distance: 0.4 mi
Schools provided by the listing agent
- Elementary: Harmony
- Middle: Diamond Valley
- High: West Valley
Source: CRMLS. This data may not be complete. We recommend contacting the local school district to confirm school assignments for this home.
Get a cash offer in 3 minutes
Find out how much your home could sell for in as little as 3 minutes with a no-obligation cash offer.
Estimated market value
$494,900
Get a cash offer in 3 minutes
Find out how much your home could sell for in as little as 3 minutes with a no-obligation cash offer.
Estimated market value
$494,900


