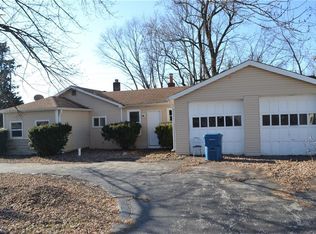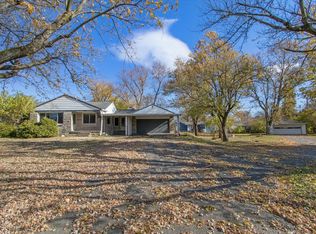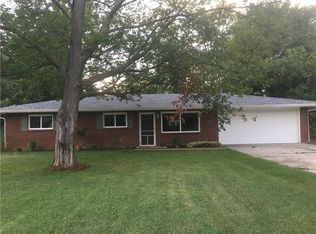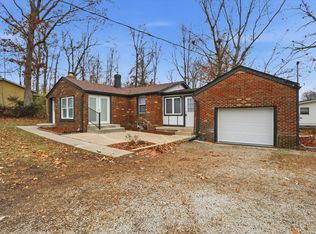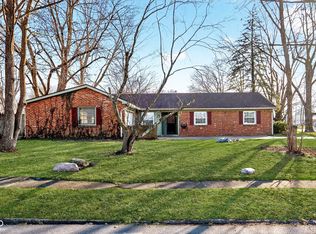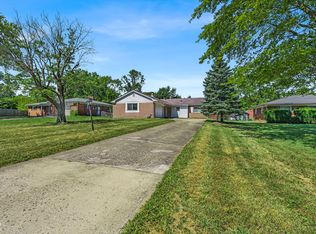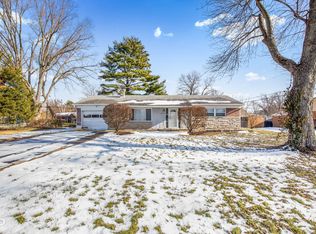Move-in ready 3BR/1BA ranch in quiet Franklin Township, featuring a true zero-step entry and a spacious walk-in shower. This updated single-level home is an excellent option for active seniors, retirees, empty nesters, first-time buyers, or anyone seeking low-maintenance or wheelchair-accessible living. Located on a peaceful, tree-lined street with a fully fenced backyard and no HOA, the property offers comfort, privacy, and convenience. Inside, the home features a beautifully renovated kitchen with shaker cabinets, stainless steel appliances, subway tile backsplash, and generous counter space. The open living and dining area includes fresh paint, updated trim, new lighting, and durable LVP flooring. All three bedrooms have updated flooring, and the fully renovated bathroom includes a modern, no-step walk-in shower with new glass doors ideal for safety and ease of use, ADA height toilet, and new double vanity countertop. New interior doors have been installed throughout. The exterior includes a private fenced yard suitable for gardening, pets, or outdoor enjoyment, along with an included storage shed. The property also offers eleven new energy-efficient windows, a new A/C unit, and upgraded lighting. Situated in an established neighborhood with mature trees and low traffic, the home provides quick access to I-465 and I-74, placing Downtown Indianapolis only 15-20 minutes away. Schools, parks, and local shopping are all within easy reach. This is a rare opportunity to enjoy comfortable, accessible, and truly move-in ready living in a great Franklin Township location.
Active
Price increase: $3K (1/3)
$219,900
3060 S Shortridge Rd, Indianapolis, IN 46239
3beds
1,464sqft
Est.:
Residential, Single Family Residence
Built in 1953
0.31 Acres Lot
$218,200 Zestimate®
$150/sqft
$-- HOA
What's special
Peaceful tree-lined streetModern no-step walk-in showerLow trafficTrue zero-step entryEleven new energy-efficient windowsUpgraded lightingGenerous counter space
- 63 days |
- 632 |
- 77 |
Likely to sell faster than
Zillow last checked: 8 hours ago
Listing updated: January 04, 2026 at 10:56am
Listing Provided by:
Bob Magiera 812-327-3763,
Hoosier, REALTORS®
Source: MIBOR as distributed by MLS GRID,MLS#: 22054174
Tour with a local agent
Facts & features
Interior
Bedrooms & bathrooms
- Bedrooms: 3
- Bathrooms: 1
- Full bathrooms: 1
- Main level bathrooms: 1
- Main level bedrooms: 3
Primary bedroom
- Level: Main
- Area: 156 Square Feet
- Dimensions: 13X12
Bedroom 2
- Level: Main
- Area: 144 Square Feet
- Dimensions: 12X12
Bedroom 3
- Level: Main
- Area: 110 Square Feet
- Dimensions: 11X10
Kitchen
- Features: Tile-Ceramic
- Level: Main
- Area: 112 Square Feet
- Dimensions: 14X08
Living room
- Level: Main
- Area: 266 Square Feet
- Dimensions: 19X14
Heating
- Forced Air, Natural Gas
Cooling
- Central Air
Appliances
- Included: Electric Cooktop, Dishwasher, Disposal, Gas Water Heater, MicroHood, Microwave, Electric Oven, Refrigerator, Water Softener Owned
- Laundry: Main Level
Features
- Attic Access, Built-in Features, Eat-in Kitchen, Entrance Foyer
- Windows: Wood Work Painted
- Has basement: No
- Attic: Access Only
Interior area
- Total structure area: 1,464
- Total interior livable area: 1,464 sqft
Video & virtual tour
Property
Parking
- Total spaces: 2
- Parking features: Attached
- Attached garage spaces: 2
- Details: Garage Parking Other(Garage Door Opener)
Accessibility
- Accessibility features: Accessible Full Bath
Features
- Levels: One
- Stories: 1
- Patio & porch: Covered, Glass Enclosed
- Fencing: Fenced,Full
Lot
- Size: 0.31 Acres
- Features: Sidewalks, Street Lights, Mature Trees
Details
- Additional structures: Barn Mini
- Parcel number: 491025128113000300
- Horse amenities: None
Construction
Type & style
- Home type: SingleFamily
- Architectural style: Ranch
- Property subtype: Residential, Single Family Residence
Materials
- Vinyl Siding
- Foundation: Slab
Condition
- Updated/Remodeled
- New construction: No
- Year built: 1953
Utilities & green energy
- Electric: 200+ Amp Service
- Water: Private
- Utilities for property: Electricity Connected
Community & HOA
Community
- Subdivision: Suncrest
HOA
- Has HOA: No
Location
- Region: Indianapolis
Financial & listing details
- Price per square foot: $150/sqft
- Tax assessed value: $112,200
- Annual tax amount: $2,244
- Date on market: 11/7/2025
- Cumulative days on market: 150 days
- Electric utility on property: Yes
Estimated market value
$218,200
$207,000 - $229,000
$1,623/mo
Price history
Price history
| Date | Event | Price |
|---|---|---|
| 1/3/2026 | Price change | $219,900+1.4%$150/sqft |
Source: | ||
| 11/7/2025 | Listed for sale | $216,900$148/sqft |
Source: | ||
| 10/31/2025 | Listing removed | $216,900$148/sqft |
Source: | ||
| 10/11/2025 | Price change | $216,900-2.3%$148/sqft |
Source: | ||
| 10/7/2025 | Price change | $221,900-1.2%$152/sqft |
Source: | ||
Public tax history
Public tax history
| Year | Property taxes | Tax assessment |
|---|---|---|
| 2024 | $2,363 -0.1% | $112,200 -4.9% |
| 2023 | $2,364 +17.9% | $118,000 |
| 2022 | $2,005 -2.9% | $118,000 +18% |
Find assessor info on the county website
BuyAbility℠ payment
Est. payment
$1,106/mo
Principal & interest
$853
Property taxes
$176
Home insurance
$77
Climate risks
Neighborhood: Five Points
Nearby schools
GreatSchools rating
- 6/10Lillie Idella Kitley Intermediate SchoolGrades: 4-6Distance: 3.9 mi
- 7/10Franklin Central Junior HighGrades: 7-8Distance: 4.5 mi
- 9/10Franklin Central High SchoolGrades: 9-12Distance: 3.4 mi
- Loading
- Loading
