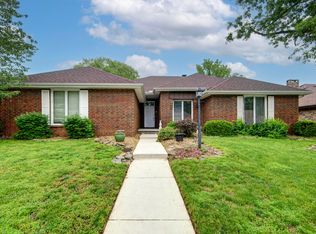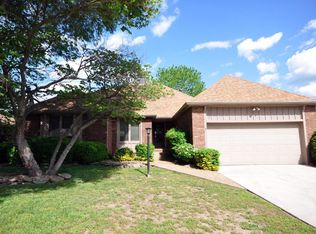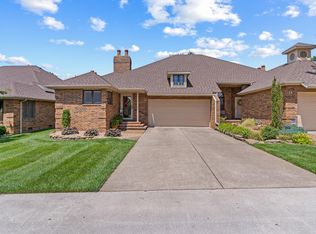All brick home in Fox Grape subdivision. 3 bedrooms, 2 baths. So much natural lighting! Fresh paint, floor to ceiling. Luxury vinyl plank throughout. Fireplace recently converted to gas log complete with a remote. Tornado shelter in the garage. Garage also freshly painted with shelving. Large master bedroom with access to back patio. Master bathroom features remodeled walk in shower, new sinks, honed granite, and backlit mirrors with defogger. Roll down shades throughout. Kitchen features new fixtures, hardware, pull out shelves in panty, and built in seating to name a few. New light fixtures, complete with LED lighting. Spacious closets. Private backyard with poured concrete patio. Roof approx 4 years old per previous owner.
This property is off market, which means it's not currently listed for sale or rent on Zillow. This may be different from what's available on other websites or public sources.



