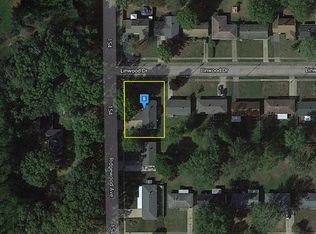Sold for $175,000 on 08/15/23
$175,000
3060 Ridgewood Ave, Alliance, OH 44601
3beds
1,092sqft
Single Family Residence
Built in 1959
9,121.46 Square Feet Lot
$191,500 Zestimate®
$160/sqft
$972 Estimated rent
Home value
$191,500
$182,000 - $201,000
$972/mo
Zestimate® history
Loading...
Owner options
Explore your selling options
What's special
Located on Ridgewood Extension/Dorwood Ave. this ranch home offers everything on one floor. A beautiful kitchen with SS stove, microwave, refrigerator, & DW that will convey. A spacious living room, full updated bath and 3 bedrooms complete the living space. The owners are using the dining room as an office so you would have options with that space. The 2-car garage features great additional storage space overhead. The covered front porch is a great space to relax at the beginning or end of your day. The back yard is fenced in and features storage shed. Updates include Furnace & AC 2013, Tankless water heater, 2013, Updated front siding 2014, New carpet in 2018, Updated bath 2019, Vinyl fencing 2019, and Stove and refrigerator 2020. Room sizes and sq feet is approx. Call today to take a closer look at this nice home.
Zillow last checked: 8 hours ago
Listing updated: August 26, 2023 at 03:18pm
Listing Provided by:
Kathy Murphy kmurphy@cutlerhomes.com(330)495-7248,
Cutler Real Estate
Bought with:
Lisa M Trummer, 2006001890
Tanner Real Estate Co.
Source: MLS Now,MLS#: 4469531 Originating MLS: Stark Trumbull Area REALTORS
Originating MLS: Stark Trumbull Area REALTORS
Facts & features
Interior
Bedrooms & bathrooms
- Bedrooms: 3
- Bathrooms: 1
- Full bathrooms: 1
- Main level bathrooms: 1
- Main level bedrooms: 3
Bedroom
- Description: Flooring: Carpet
- Level: First
- Dimensions: 12.00 x 11.00
Bedroom
- Description: Flooring: Carpet
- Level: First
- Dimensions: 9.00 x 9.00
Bedroom
- Description: Flooring: Carpet
- Level: First
- Dimensions: 11.00 x 10.00
Dining room
- Description: Flooring: Carpet
- Level: First
- Dimensions: 12.00 x 9.00
Kitchen
- Description: Flooring: Ceramic Tile
- Level: First
- Dimensions: 15.00 x 12.00
Living room
- Description: Flooring: Carpet
- Level: First
- Dimensions: 18.00 x 12.00
Heating
- Forced Air, Gas
Cooling
- Central Air
Appliances
- Included: Dishwasher, Disposal, Microwave, Range, Refrigerator
Features
- Basement: None
- Has fireplace: No
Interior area
- Total structure area: 1,092
- Total interior livable area: 1,092 sqft
- Finished area above ground: 1,092
Property
Parking
- Total spaces: 2
- Parking features: Attached, Drain, Electricity, Garage, Garage Door Opener, Paved, Water Available
- Attached garage spaces: 2
Features
- Levels: One
- Stories: 1
- Fencing: Vinyl
Lot
- Size: 9,121 sqft
- Dimensions: 80 x 114
Details
- Parcel number: 00104049
Construction
Type & style
- Home type: SingleFamily
- Architectural style: Ranch
- Property subtype: Single Family Residence
Materials
- Other, Vinyl Siding
- Roof: Asphalt,Fiberglass
Condition
- Year built: 1959
Utilities & green energy
- Water: Public
Community & neighborhood
Security
- Security features: Carbon Monoxide Detector(s)
Location
- Region: Alliance
Price history
| Date | Event | Price |
|---|---|---|
| 8/15/2023 | Sold | $175,000-2.8%$160/sqft |
Source: | ||
| 7/17/2023 | Pending sale | $180,000$165/sqft |
Source: | ||
| 7/9/2023 | Price change | $180,000-7.6%$165/sqft |
Source: | ||
| 6/28/2023 | Listed for sale | $194,900+156.4%$178/sqft |
Source: | ||
| 2/28/2013 | Sold | $76,000-8.4%$70/sqft |
Source: MLS Now #3333706 Report a problem | ||
Public tax history
| Year | Property taxes | Tax assessment |
|---|---|---|
| 2024 | $1,839 +42.9% | $50,960 +63% |
| 2023 | $1,287 -0.7% | $31,260 |
| 2022 | $1,295 -0.3% | $31,260 |
Find assessor info on the county website
Neighborhood: 44601
Nearby schools
GreatSchools rating
- 5/10Rockhill Elementary SchoolGrades: 2-4Distance: 0.4 mi
- 4/10Alliance Middle SchoolGrades: 6-9Distance: 0.3 mi
- 4/10Alliance High SchoolGrades: 9-12Distance: 1.4 mi
Schools provided by the listing agent
- District: Alliance CSD - 7601
Source: MLS Now. This data may not be complete. We recommend contacting the local school district to confirm school assignments for this home.
Get a cash offer in 3 minutes
Find out how much your home could sell for in as little as 3 minutes with a no-obligation cash offer.
Estimated market value
$191,500
Get a cash offer in 3 minutes
Find out how much your home could sell for in as little as 3 minutes with a no-obligation cash offer.
Estimated market value
$191,500
