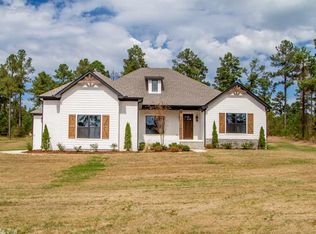Closed
$610,000
3060 Red Rock Rd, Little Rock, AR 72210
4beds
3,344sqft
Single Family Residence
Built in 2018
3.15 Acres Lot
$646,800 Zestimate®
$182/sqft
$3,608 Estimated rent
Home value
$646,800
$614,000 - $679,000
$3,608/mo
Zestimate® history
Loading...
Owner options
Explore your selling options
What's special
Welcome to your dream home! This stunning 4-bedroom home boasts an office, and flex space upstairs for bedroom or bonus room providing ample space for work and play. With 3 acres of land, you'll have plenty of room to roam and enjoy the outdoors. The flat back yard features a playground, fire pit area, and lots of privacy, making it the perfect place for family gatherings and entertaining guests. The open floor plan creates a seamless flow from the living room to the kitchen and dining area, making it easy to entertain guests or spend quality time with family. The luxurious master suite is a true oasis, featuring a spa-like bathroom and plenty of closet space. You'll feel like you're living in a five-star hotel every day. The fresh paint throughout the home gives it a bright, modern feel that's sure to impress. You'll love the updated look and feel of this beautiful home. The 3-car oversized garage provides plenty of space for cars, toys, and storage. You'll have plenty of room for all your belongings. Located in a gated neighborhood, this home provides a sense of security and privacy that's hard to find. You'll love the peace and quiet of this serene community.
Zillow last checked: 8 hours ago
Listing updated: July 26, 2023 at 09:17am
Listed by:
Denise C Hipskind 501-773-9539,
IRealty Arkansas - Benton
Bought with:
Courtney M Jones, AR
Century 21 Parker & Scroggins Realty - Bryant
Source: CARMLS,MLS#: 23013915
Facts & features
Interior
Bedrooms & bathrooms
- Bedrooms: 4
- Bathrooms: 3
- Full bathrooms: 2
- 1/2 bathrooms: 1
Dining room
- Features: Separate Dining Room, Breakfast Bar
Heating
- Electric
Cooling
- Electric
Appliances
- Included: Microwave, Electric Range, Dishwasher, Disposal, Plumbed For Ice Maker, Oven
- Laundry: Laundry Room
Features
- Breakfast Bar, Pantry, Primary Bedroom/Main Lv, Primary Bedroom Apart, 3 Bedrooms Same Level
- Flooring: Carpet, Wood, Tile
- Has fireplace: Yes
- Fireplace features: Factory Built
Interior area
- Total structure area: 3,344
- Total interior livable area: 3,344 sqft
Property
Parking
- Total spaces: 3
- Parking features: Garage, Three Car, Garage Faces Side
- Has garage: Yes
Features
- Levels: One and One Half
- Stories: 1
- Patio & porch: Patio, Porch
- Exterior features: Rain Gutters
Lot
- Size: 3.15 Acres
- Features: Level
Details
- Parcel number: 35901190000
Construction
Type & style
- Home type: SingleFamily
- Architectural style: Craftsman
- Property subtype: Single Family Residence
Materials
- Brick
- Foundation: Slab
- Roof: Shingle
Condition
- New construction: No
- Year built: 2018
Utilities & green energy
- Electric: Electric-Co-op
- Sewer: Septic Tank
- Water: Public
Community & neighborhood
Community
- Community features: Mandatory Fee, Fitness/Bike Trail, Gated
Location
- Region: Little Rock
- Subdivision: WESTCLIFFE
HOA & financial
HOA
- Has HOA: Yes
- HOA fee: $1,265 annually
- Services included: Private Roads, Security
Other
Other facts
- Listing terms: VA Loan,Conventional,Cash
- Road surface type: Paved
Price history
| Date | Event | Price |
|---|---|---|
| 7/24/2023 | Sold | $610,000-3.6%$182/sqft |
Source: | ||
| 5/30/2023 | Price change | $632,500-0.4%$189/sqft |
Source: | ||
| 5/10/2023 | Listed for sale | $635,000+49.2%$190/sqft |
Source: | ||
| 9/19/2019 | Sold | $425,650-2.1%$127/sqft |
Source: | ||
| 9/11/2019 | Listed for sale | $435,000$130/sqft |
Source: CBRPM Midtown #19017644 Report a problem | ||
Public tax history
| Year | Property taxes | Tax assessment |
|---|---|---|
| 2024 | $5,966 +16.5% | $101,314 +21.9% |
| 2023 | $5,123 +3.8% | $83,100 +4.8% |
| 2022 | $4,938 +4% | $79,320 +5% |
Find assessor info on the county website
Neighborhood: 72210
Nearby schools
GreatSchools rating
- 9/10Chenal Elementary SchoolGrades: PK-5Distance: 6.3 mi
- 8/10Joe T. Robinson Middle SchoolGrades: 6-8Distance: 7.1 mi
- 4/10Joe T. Robinson High SchoolGrades: 9-12Distance: 7 mi

Get pre-qualified for a loan
At Zillow Home Loans, we can pre-qualify you in as little as 5 minutes with no impact to your credit score.An equal housing lender. NMLS #10287.
Sell for more on Zillow
Get a free Zillow Showcase℠ listing and you could sell for .
$646,800
2% more+ $12,936
With Zillow Showcase(estimated)
$659,736