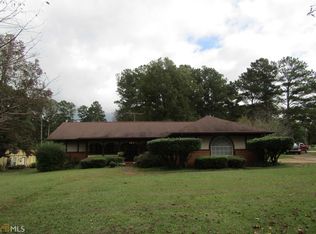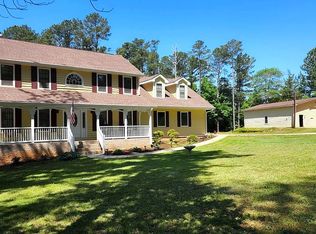Closed
$660,000
3060 Orchard Rd SW, Conyers, GA 30094
4beds
4,578sqft
Single Family Residence
Built in 1980
1.66 Acres Lot
$649,700 Zestimate®
$144/sqft
$3,988 Estimated rent
Home value
$649,700
$539,000 - $780,000
$3,988/mo
Zestimate® history
Loading...
Owner options
Explore your selling options
What's special
This amazing property in Conyers is simply stunning! The stately, over 5000 square foot 2 story home on a finished terrace level with home theatre, entertainment space, and full bath welcomes you with a rocking chair front porch, vaulted screened back porch, sunroom drenched in natural light, and massive primary ensuite with sitting room and cedar lined closet. Sitting on approximately 1.7 acres of level land, with lush mature landscaping, in-ground pool, large pool house with its own kitchen, bar, billiard room, and full bath, and a fabulous back yard with koi pond, chicken coop, and storage building perfect for a boat or RV. There is so much to love with this property you will never want to leave home!
Zillow last checked: 8 hours ago
Listing updated: August 05, 2025 at 11:02am
Listed by:
Roxana Vera 678-847-1591,
Sperry Brokerage Services,
John Marino 678-438-2193,
Sperry Brokerage Services
Bought with:
Jermalli Graham, 433688
Atlanta Communities
Source: GAMLS,MLS#: 10378635
Facts & features
Interior
Bedrooms & bathrooms
- Bedrooms: 4
- Bathrooms: 4
- Full bathrooms: 3
- 1/2 bathrooms: 1
Dining room
- Features: Separate Room
Kitchen
- Features: Breakfast Bar, Breakfast Room, Pantry, Second Kitchen, Solid Surface Counters
Heating
- Natural Gas
Cooling
- Ceiling Fan(s), Central Air
Appliances
- Included: Cooktop, Dishwasher, Double Oven, Gas Water Heater, Microwave, Stainless Steel Appliance(s)
- Laundry: In Kitchen, Laundry Closet
Features
- Beamed Ceilings, Double Vanity, Rear Stairs, Separate Shower, Soaking Tub, Vaulted Ceiling(s), Walk-In Closet(s), Wet Bar
- Flooring: Carpet, Hardwood
- Windows: Double Pane Windows
- Basement: Bath Finished,Daylight,Exterior Entry,Finished,Full,Interior Entry
- Number of fireplaces: 3
- Fireplace features: Living Room, Master Bedroom
- Common walls with other units/homes: No Common Walls
Interior area
- Total structure area: 4,578
- Total interior livable area: 4,578 sqft
- Finished area above ground: 3,323
- Finished area below ground: 1,255
Property
Parking
- Total spaces: 2
- Parking features: Attached, Garage, Kitchen Level, Side/Rear Entrance
- Has attached garage: Yes
Features
- Levels: Two
- Stories: 2
- Patio & porch: Deck, Patio, Porch, Screened
- Exterior features: Water Feature
- Has private pool: Yes
- Pool features: In Ground
- Fencing: Back Yard
- Waterfront features: Pond
- Body of water: None
Lot
- Size: 1.66 Acres
- Features: Level, Private
Details
- Additional structures: Other, Outbuilding, Pool House
- Parcel number: 014001005J
- Other equipment: Home Theater
Construction
Type & style
- Home type: SingleFamily
- Architectural style: Traditional
- Property subtype: Single Family Residence
Materials
- Brick, Concrete
- Foundation: Block
- Roof: Composition
Condition
- Resale
- New construction: No
- Year built: 1980
Utilities & green energy
- Sewer: Septic Tank
- Water: Public, Well
- Utilities for property: Other
Community & neighborhood
Community
- Community features: None
Location
- Region: Conyers
- Subdivision: None
HOA & financial
HOA
- Has HOA: No
- Services included: None
Other
Other facts
- Listing agreement: Exclusive Right To Sell
Price history
| Date | Event | Price |
|---|---|---|
| 8/5/2025 | Sold | $660,000+1.5%$144/sqft |
Source: | ||
| 7/10/2025 | Pending sale | $650,000$142/sqft |
Source: | ||
| 6/30/2025 | Price change | $650,000-5.7%$142/sqft |
Source: | ||
| 4/26/2025 | Price change | $689,000-1.4%$151/sqft |
Source: | ||
| 10/19/2024 | Price change | $699,000-2.6%$153/sqft |
Source: | ||
Public tax history
| Year | Property taxes | Tax assessment |
|---|---|---|
| 2024 | $5,989 +228.4% | $151,840 +43.9% |
| 2023 | $1,824 -19.1% | $105,520 +7.2% |
| 2022 | $2,255 -11% | $98,400 +2.5% |
Find assessor info on the county website
Neighborhood: 30094
Nearby schools
GreatSchools rating
- 5/10Lorraine Elementary SchoolGrades: PK-5Distance: 1.5 mi
- 8/10General Ray Davis Middle SchoolGrades: 6-8Distance: 1.4 mi
- 5/10Heritage High SchoolGrades: 9-12Distance: 2 mi
Schools provided by the listing agent
- Elementary: Lorraine
- Middle: Gen Ray Davis
- High: Heritage
Source: GAMLS. This data may not be complete. We recommend contacting the local school district to confirm school assignments for this home.
Get a cash offer in 3 minutes
Find out how much your home could sell for in as little as 3 minutes with a no-obligation cash offer.
Estimated market value
$649,700
Get a cash offer in 3 minutes
Find out how much your home could sell for in as little as 3 minutes with a no-obligation cash offer.
Estimated market value
$649,700

