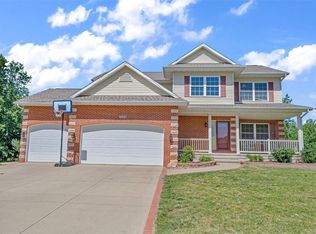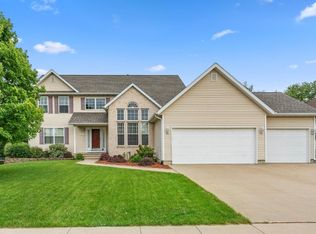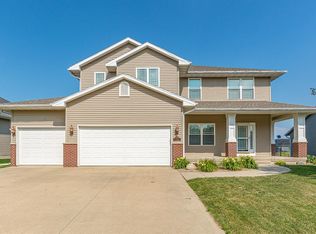** ACCEPTED OFFER Beautiful, Spacious 5 bedroom home in highly desired Marion nieghborhood! Located on a private, treelined lot with no neighbors behind. Main level offers formal living room, dining room or the perfect home office space! Large, updated kitchen with tons of cabinets, granite counters, custom backsplash, real hardwood flooring & added dining space opening onto the expansive 1st floor family room with gas fireplace. 1st floor laundry & powder room. 4 bedrooms up, lovely master bed & bath. Amazing Walk-out lower level with additional family/rec room, 5th (conforming bedroom), full bath & storage area. It's even been plumbed for a future wet bar. Enjoy outdoor living on the large deck or paver patio overlooking the deep backyard with mature trees! Much room for kids play! 3 stall garage. Newer mechanicals, furnace & A/C - 2years old. Linn Mar schools. A true neighborhood feel.
This property is off market, which means it's not currently listed for sale or rent on Zillow. This may be different from what's available on other websites or public sources.



