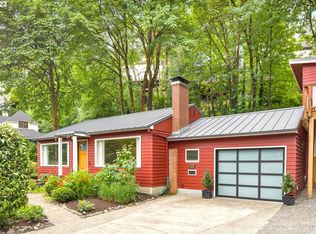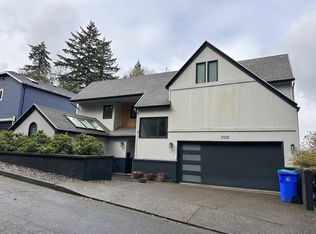Sold
$1,100,000
3060 NW Cornell Rd, Portland, OR 97210
5beds
2,959sqft
Residential, Single Family Residence
Built in 1988
1.78 Acres Lot
$1,165,600 Zestimate®
$372/sqft
$4,879 Estimated rent
Home value
$1,165,600
$1.08M - $1.27M
$4,879/mo
Zestimate® history
Loading...
Owner options
Explore your selling options
What's special
Perched atop the serene hills overlooking Cornell, this exceptional property exudes exclusivity, unparalleled privacy and breathtaking vistas. The updated home, accompanied by an attached three-car garage, rests graciously on 1.78 acres, offering a rare escape just moments away from Forest Park, Wallace Park, and the vibrant NW 23rd. Step into a culinary haven within the gourmet kitchen, adorned with exquisite cabinetry and stainless appliances. An expansive island beckons gatherings and culinary creations, setting the stage for unforgettable moments. Adjacent to the modern kitchen, a huge deck awaits, providing an idyllic setting for outdoor entertainment while offering seasonal views of the river, mountains,and cityscape. The primary suite is a sanctuary of comfort and space with a newly completed modern spa bathroom. The property's expansive, flat yard invites leisure and recreation, while a network of trails and paths awaits around the corner. Come retreat in this lovely nest above the city before it's too late.This home harmonizes modern luxury with the tranquility of its surroundings, offering a unique opportunity to savor both sophistication and nature's beauty in one remarkable setting. [Home Energy Score = 4. HES Report at https://rpt.greenbuildingregistry.com/hes/OR10223860]
Zillow last checked: 8 hours ago
Listing updated: February 17, 2024 at 03:25am
Listed by:
Amy McMahon 503-309-3164,
Windermere Realty Trust,
Elizabeth James 503-488-9125,
Windermere Realty Trust
Bought with:
Zak Meaut, 201234324
Premiere Property Group, LLC
Source: RMLS (OR),MLS#: 24401014
Facts & features
Interior
Bedrooms & bathrooms
- Bedrooms: 5
- Bathrooms: 3
- Full bathrooms: 3
- Main level bathrooms: 1
Primary bedroom
- Features: Suite, Vaulted Ceiling, Walkin Closet, Wallto Wall Carpet
- Level: Upper
- Area: 378
- Dimensions: 21 x 18
Bedroom 2
- Features: Closet, Wallto Wall Carpet
- Level: Upper
- Area: 140
- Dimensions: 14 x 10
Bedroom 3
- Features: Closet, Wallto Wall Carpet
- Level: Upper
- Area: 165
- Dimensions: 11 x 15
Bedroom 4
- Features: Closet, Wallto Wall Carpet
- Level: Upper
- Area: 144
- Dimensions: 12 x 12
Dining room
- Features: Formal, Living Room Dining Room Combo, Wallto Wall Carpet
- Level: Main
- Area: 156
- Dimensions: 13 x 12
Family room
- Features: Builtin Features, Fireplace, Hardwood Floors
- Level: Main
- Area: 378
- Dimensions: 18 x 21
Kitchen
- Features: Builtin Range, Builtin Refrigerator, Gourmet Kitchen, Hardwood Floors, Island, Microwave, Builtin Oven
- Level: Main
- Area: 187
- Width: 17
Living room
- Features: Fireplace, Formal, Wallto Wall Carpet
- Level: Main
- Area: 323
- Dimensions: 17 x 19
Office
- Features: Closet, Wallto Wall Carpet
- Level: Main
- Area: 187
- Dimensions: 11 x 17
Heating
- Forced Air, Heat Pump, Zoned, Fireplace(s)
Cooling
- Heat Pump
Appliances
- Included: Built In Oven, Cooktop, Dishwasher, Disposal, Free-Standing Refrigerator, Microwave, Plumbed For Ice Maker, Stainless Steel Appliance(s), Built-In Range, Built-In Refrigerator, Gas Water Heater
- Laundry: Laundry Room
Features
- Granite, Soaking Tub, Closet, Formal, Living Room Dining Room Combo, Built-in Features, Gourmet Kitchen, Kitchen Island, Suite, Vaulted Ceiling(s), Walk-In Closet(s), Cook Island
- Flooring: Hardwood, Tile, Wall to Wall Carpet
- Basement: Crawl Space
- Number of fireplaces: 2
- Fireplace features: Wood Burning
Interior area
- Total structure area: 2,959
- Total interior livable area: 2,959 sqft
Property
Parking
- Total spaces: 3
- Parking features: Driveway, Attached
- Attached garage spaces: 3
- Has uncovered spaces: Yes
Accessibility
- Accessibility features: Garage On Main, Main Floor Bedroom Bath, Accessibility
Features
- Stories: 2
- Patio & porch: Deck
- Exterior features: Garden, Yard
- Has view: Yes
- View description: City, Mountain(s), Seasonal
Lot
- Size: 1.78 Acres
- Features: Private, Secluded, Trees, Sprinkler, Acres 1 to 3
Details
- Parcel number: R285087
- Zoning: R7
Construction
Type & style
- Home type: SingleFamily
- Architectural style: Traditional
- Property subtype: Residential, Single Family Residence
Materials
- Wood Siding
- Foundation: Concrete Perimeter
- Roof: Composition
Condition
- Resale
- New construction: No
- Year built: 1988
Utilities & green energy
- Sewer: Public Sewer
- Water: Public
- Utilities for property: Cable Connected
Community & neighborhood
Security
- Security features: Security System Owned
Location
- Region: Portland
- Subdivision: Hillside
Other
Other facts
- Listing terms: Cash,Conventional
- Road surface type: Paved
Price history
| Date | Event | Price |
|---|---|---|
| 2/15/2024 | Sold | $1,100,000-2.2%$372/sqft |
Source: | ||
| 1/8/2024 | Pending sale | $1,125,000$380/sqft |
Source: | ||
| 1/4/2024 | Listed for sale | $1,125,000+19%$380/sqft |
Source: | ||
| 4/26/2017 | Sold | $945,000$319/sqft |
Source: | ||
| 12/5/2016 | Listing removed | $945,000$319/sqft |
Source: Keller Williams - Portland West #16411080 | ||
Public tax history
| Year | Property taxes | Tax assessment |
|---|---|---|
| 2025 | $21,406 -4.4% | $991,150 +2.5% |
| 2024 | $22,381 -5.9% | $967,170 +3% |
| 2023 | $23,792 +30.7% | $939,000 +3.5% |
Find assessor info on the county website
Neighborhood: Hillside
Nearby schools
GreatSchools rating
- 5/10Chapman Elementary SchoolGrades: K-5Distance: 0.4 mi
- 5/10West Sylvan Middle SchoolGrades: 6-8Distance: 3 mi
- 8/10Lincoln High SchoolGrades: 9-12Distance: 1.4 mi
Schools provided by the listing agent
- Elementary: Chapman
- Middle: West Sylvan
- High: Lincoln
Source: RMLS (OR). This data may not be complete. We recommend contacting the local school district to confirm school assignments for this home.
Get a cash offer in 3 minutes
Find out how much your home could sell for in as little as 3 minutes with a no-obligation cash offer.
Estimated market value
$1,165,600
Get a cash offer in 3 minutes
Find out how much your home could sell for in as little as 3 minutes with a no-obligation cash offer.
Estimated market value
$1,165,600

