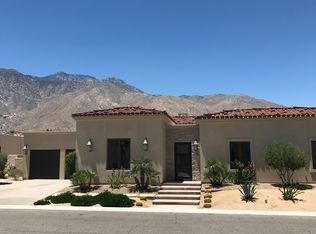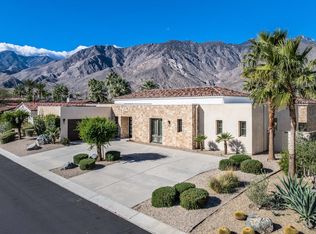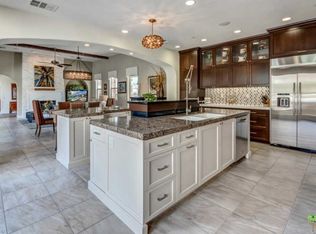Sold for $2,800,000 on 08/25/25
$2,800,000
3060 Monte Azul, Palm Springs, CA 92264
4beds
3,416sqft
Residential, Single Family Residence
Built in 2007
0.43 Acres Lot
$2,770,800 Zestimate®
$820/sqft
$7,427 Estimated rent
Home value
$2,770,800
$2.52M - $3.05M
$7,427/mo
Zestimate® history
Loading...
Owner options
Explore your selling options
What's special
Welcome to Monte Sereno, a boutique enclave of estate-style homes in South Palm Springs, where you own the land (fee simple) and enjoy some of the most breathtaking views the desert has to offer. Nestled in a prime location, this 4 bedroom, 3.5 bath residence offers privacy and comfort - all in one beautifully designed package. From the moment you enter, you'll feel the pride of ownership throughout. Owned solar panels provide long-term energy efficiency, while tall ceilings, clerestory windows, and multiple sliding glass doors flood the home with natural light and showcase panoramic mountain views in every direction. The gourmet kitchen is bright and open, featuring a walk-in pantry and seamless flow into the expansive great room perfect for entertaining or simply enjoying the peaceful desert ambiance. There are casual and formal dining areas, and access to the climate-controlled, attached 2-car garage. Step outside to your ultra-private, south-facing backyard a true resort-style retreat. Surrounded by custom pavers and lush, designer landscaping, the pool and spa take center stage against a dramatic mountain backdrop. Outdoor fireplace, built-in BBQ and misting system, too! Inside, the floor plan offers ideal bedroom separation. The Primary Ensuite includes a spacious walk-in closet, dual vanities, soaking tub, walk-in shower, and even a private outdoor patio. On opposite corners of the home, you'll find three more versatile bedrooms. Junior Ensuite Two offers beautiful views and a private bath. Junior Ensuite Three features mountain views and connects to a full bath. Bedroom Four (currently enjoyed as a family/media room) this space offers incredible views, a wardrobe closet, backyard access, and a connected bath making it ideal as a fourth bedroom, office, or bonus retreat. Every inch of this home is designed to celebrate the best of Palm Springs living!
Zillow last checked: 8 hours ago
Listing updated: August 26, 2025 at 06:26am
Listed by:
Brady Sandahl DRE # 01416687 760-656-6052,
Keller Williams Luxury Homes 760-322-2286
Bought with:
Marcus Miceli, DRE # 01439068
Initiate Realty Inc.
Source: CLAW,MLS#: 25555055PS
Facts & features
Interior
Bedrooms & bathrooms
- Bedrooms: 4
- Bathrooms: 4
- Full bathrooms: 3
- 1/2 bathrooms: 1
Bedroom
- Features: Walk-In Closet(s)
- Level: Main
Bathroom
- Features: Powder Room, Travertine, Double Shower, Double Vanity(s), Shower and Tub, Shower Stall, Tile
Kitchen
- Features: Gourmet Kitchen, Bar, Pantry, Open to Family Room, Kitchen Island
Heating
- Central, Forced Air, Zoned
Cooling
- Air Conditioning, Ceiling Fan(s), Central Air, Zoned
Appliances
- Included: Indoor Grill, Double Oven, Microwave, Gas Cooktop, Built-Ins, Oven, Disposal, Dishwasher, Exhaust Fan, Barbeque, Dryer, Washer, Vented Exhaust Fan, Refrigerator, Range/Oven, Water Line to Refrigerator, Central Water Heater
- Laundry: Laundry Room, Inside
Features
- Built-in Features, Cathedral-Vaulted Ceilings, Recessed Lighting, Storage, High Ceilings, Open Floorplan, Ceiling Fan(s), Built-Ins, Formal Dining Rm, Kitchen Island
- Flooring: Carpet, Tile
- Doors: Sliding Doors
- Number of fireplaces: 2
- Fireplace features: Patio, Outside, Living Room
- Common walls with other units/homes: Detached/No Common Walls
Interior area
- Total structure area: 3,416
- Total interior livable area: 3,416 sqft
Property
Parking
- Total spaces: 2
- Parking features: Attached, Direct Access, Garage Door Opener, Driveway, Storage, Garage - 2 Car, Private Garage, Garage Is Attached, Garage
- Attached garage spaces: 2
- Has uncovered spaces: Yes
Features
- Levels: One
- Stories: 1
- Entry location: Foyer
- Patio & porch: Covered, Patio
- Exterior features: Barbecue
- Has private pool: Yes
- Pool features: Fenced, Gunite, Heated And Filtered, Filtered, Heated, Gas Heat, In Ground, Private
- Has spa: Yes
- Spa features: Gunite, Heated, Heated with Gas, In Ground, Private
- Fencing: Fenced,Fenced Yard
- Has view: Yes
- View description: Mountain(s), Pool, Desert, Panoramic
- Has water view: Yes
Lot
- Size: 0.43 Acres
- Features: Landscaped, Back Yard, Curbs, Yard, Cul-De-Sac
Details
- Additional structures: None
- Parcel number: 512350043
- Special conditions: Standard
- Other equipment: Cable
Construction
Type & style
- Home type: SingleFamily
- Architectural style: Traditional
- Property subtype: Residential, Single Family Residence
Materials
- Stone, Stucco
- Foundation: Slab
- Roof: Clay,Other
Condition
- Year built: 2007
Utilities & green energy
- Sewer: In Connected and Paid
- Water: Water District
- Utilities for property: Cable Available, Underground Utilities
Green energy
- Energy generation: Solar
Community & neighborhood
Security
- Security features: Gated with Guard, Gated Community, Carbon Monoxide Detector(s), Smoke Detector(s), Gated Community with Guard, Fire Sprinkler System, Prewired
Location
- Region: Palm Springs
- Subdivision: Monte Sereno
HOA & financial
HOA
- Has HOA: Yes
- HOA fee: $400 monthly
- Amenities included: Gated Community Guard
Price history
| Date | Event | Price |
|---|---|---|
| 8/25/2025 | Sold | $2,800,000-3.3%$820/sqft |
Source: | ||
| 8/13/2025 | Pending sale | $2,895,000$847/sqft |
Source: | ||
| 7/30/2025 | Contingent | $2,895,000$847/sqft |
Source: | ||
| 6/27/2025 | Listed for sale | $2,895,000+213.3%$847/sqft |
Source: | ||
| 6/18/2011 | Listing removed | $923,900+8.8%$270/sqft |
Source: Prudential California Realty #41392213 | ||
Public tax history
| Year | Property taxes | Tax assessment |
|---|---|---|
| 2025 | $13,306 -2.5% | $1,087,706 +2% |
| 2024 | $13,650 -1.8% | $1,066,380 +2% |
| 2023 | $13,898 -0.1% | $1,045,471 +2% |
Find assessor info on the county website
Neighborhood: Andreas Hills
Nearby schools
GreatSchools rating
- 6/10Cahuilla Elementary SchoolGrades: K-5Distance: 2.1 mi
- 5/10Raymond Cree Middle SchoolGrades: 6-8Distance: 4.6 mi
- 6/10Palm Springs High SchoolGrades: 9-12Distance: 2.9 mi
Sell for more on Zillow
Get a free Zillow Showcase℠ listing and you could sell for .
$2,770,800
2% more+ $55,416
With Zillow Showcase(estimated)
$2,826,216


