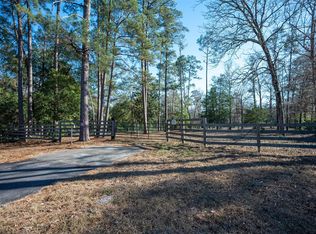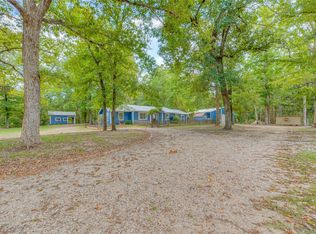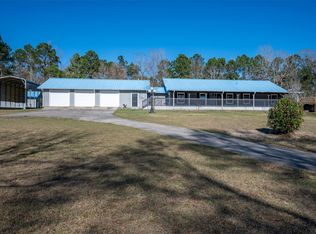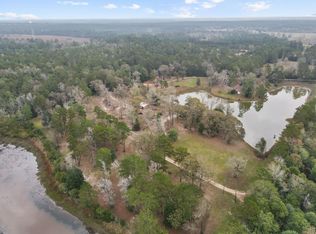Escape to this beautiful home on 32 wooded acres, complete with a spring-fed lake and a clear, sandy creek running along the property’s boundary. Whether you enjoy fishing, kayaking, or simply relaxing by the water, this peaceful retreat has it all.
The home is warm and inviting, with an open living space centered around a stunning stone fireplace that soars to the two-story ceiling. With three spacious bedrooms and two full bathrooms, the master suite is a peaceful retreat with several walk-in closets and private bath.
Enjoy the outdoors from the wrap-around screened-in porch, where you can relax and watch the wildlife or take in the views of the creek. The yard also includes a private playground, perfect for kids or gatherings.
This secluded spot is conveniently located just 24 miles from Livingston, 83 miles from IAH airport, and 8.7 miles from Naskila Casino.
For sale
$650,000
3060 Hubert Cemetery Rd, Livingston, TX 77351
3beds
2,109sqft
Est.:
Farm
Built in 1988
31.33 Acres Lot
$-- Zestimate®
$308/sqft
$-- HOA
What's special
Spring-fed lakeStunning stone fireplaceSandy creekWooded acresWrap-around screened-in porchPrivate playgroundOpen living space
- 250 days |
- 457 |
- 22 |
Zillow last checked: 8 hours ago
Listing updated: February 03, 2026 at 12:18pm
Listed by:
Keelin Parker TREC #0373118 409-200-2004,
Loblolly Real Estate
Source: HAR,MLS#: 40643379
Tour with a local agent
Facts & features
Interior
Bedrooms & bathrooms
- Bedrooms: 3
- Bathrooms: 2
- Full bathrooms: 2
Heating
- Electric, Other
Cooling
- Ceiling Fan(s), Electric
Appliances
- Included: Disposal, Dryer, Refrigerator, Washer, Freestanding Oven, Trash Compactor, Microwave, Free-Standing Range, Dishwasher
Features
- 2 Staircases, Prewired for Alarm System, All Bedrooms Up
- Flooring: Carpet, Laminate
- Windows: Window Coverings
- Number of fireplaces: 1
- Fireplace features: Wood Burning
Interior area
- Total structure area: 2,109
- Total interior livable area: 2,109 sqft
Property
Parking
- Total spaces: 1
- Parking features: Driveway Gate, Additional Parking, Attached Carport
- Carport spaces: 1
Features
- Stories: 2
- Fencing: Fenced
- Waterfront features: Lake
Lot
- Size: 31.33 Acres
- Features: Wooded, 20 Up to 50 Acres
- Topography: Rolling,Spring
Details
- Additional structures: Shed(s)
- Additional parcels included: 10001000201
- Parcel number: 10001000203
Construction
Type & style
- Home type: SingleFamily
- Architectural style: Other
- Property subtype: Farm
Materials
- Wood
- Foundation: Raised
Condition
- New construction: No
- Year built: 1988
Utilities & green energy
- Sewer: Septic Tank
- Water: Well
Community & HOA
Community
- Security: Prewired for Alarm System
Location
- Region: Livingston
Financial & listing details
- Price per square foot: $308/sqft
- Tax assessed value: $209,293
- Annual tax amount: $3,089
- Date on market: 6/16/2025
- Listing terms: Cash,Conventional
- Road surface type: Dirt, Gravel
Estimated market value
Not available
Estimated sales range
Not available
$1,933/mo
Price history
Price history
| Date | Event | Price |
|---|---|---|
| 11/11/2025 | Price change | $650,000-13.3%$308/sqft |
Source: | ||
| 9/10/2025 | Price change | $750,000-2.6%$356/sqft |
Source: | ||
| 7/1/2025 | Price change | $770,000-2.5%$365/sqft |
Source: | ||
| 1/6/2025 | Listed for sale | $790,000$375/sqft |
Source: | ||
Public tax history
Public tax history
| Year | Property taxes | Tax assessment |
|---|---|---|
| 2025 | $1,253 +15.7% | $209,293 +17.8% |
| 2024 | $1,082 +5% | $177,672 +0.4% |
| 2023 | $1,031 +34.5% | $176,878 +40.7% |
| 2022 | $767 +5.1% | $125,686 +9.9% |
| 2021 | $729 | $114,372 +14.1% |
| 2020 | -- | $100,268 |
| 2019 | -- | $100,268 +6.3% |
| 2018 | -- | $94,301 |
| 2017 | -- | $94,301 +5.8% |
| 2016 | -- | $89,114 +1.2% |
| 2015 | -- | $88,055 +1.1% |
| 2014 | -- | $87,121 |
Find assessor info on the county website
BuyAbility℠ payment
Est. payment
$3,629/mo
Principal & interest
$3066
Property taxes
$563
Climate risks
Neighborhood: 77351
Nearby schools
GreatSchools rating
- NAWoodville Elementary SchoolGrades: PK-2Distance: 11.7 mi
- 3/10Woodville Middle SchoolGrades: 6-8Distance: 10.6 mi
- 5/10Woodville High SchoolGrades: 9-12Distance: 10.6 mi
Schools provided by the listing agent
- Elementary: Woodville Elementary School
- Middle: Woodville Middle School
- High: Woodville High School
Source: HAR. This data may not be complete. We recommend contacting the local school district to confirm school assignments for this home.





