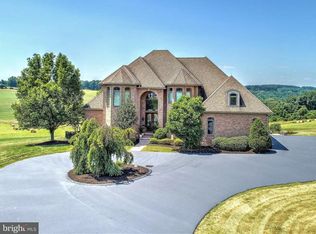UNIQUE DREAM HOME PRICED TO SELL. Situated on 10.89 acres of usable land, this amazing custom home with unbeatable views & sunsets has it all! Huge Chef's kitchen with newer high end stainless steel appliances. The Dramatic Master Suite has newly renovated Luxurious Spa Bath, gigantic closet with double-sided built in dresser and Sitting room with gas fireplace. Pub room with built-in wet bar and french doors open to newly refinished over-sized deck over looking gorgeous, private manicured grounds and 45,000 gallon built-in pool. Store your wine at perfect temperature in custom wine cellar. Amazing views from every room including nanny/in-law suite. Mud room with cubbies adjacent to large laundry room with updated washer/dryer. Giant walk-out basement. This unique property is perfect for entertaining. High end security system with multiple cameras and driveway sensory. CLEAN & GREEN TAXES. Dallastown Schools. Minutes to I83 and Maryland border. Move right in and Make this custom home your dream...WELCOME HOME!!!
This property is off market, which means it's not currently listed for sale or rent on Zillow. This may be different from what's available on other websites or public sources.
