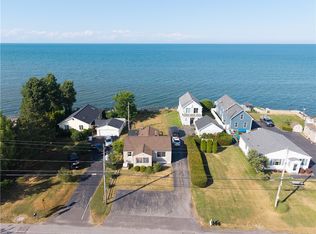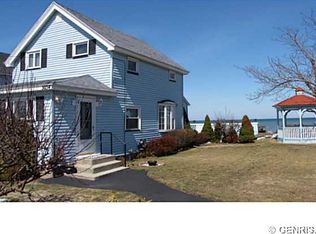Closed
$450,000
3060 Edgemere Dr, Rochester, NY 14612
3beds
1,628sqft
Single Family Residence
Built in 1991
9,108.4 Square Feet Lot
$450,100 Zestimate®
$276/sqft
$2,305 Estimated rent
Maximize your home sale
Get more eyes on your listing so you can sell faster and for more.
Home value
$450,100
$428,000 - $473,000
$2,305/mo
Zestimate® history
Loading...
Owner options
Explore your selling options
What's special
Discover pure serenity in this beautifully maintained waterfront home nestled between Lake Ontario and Cranberry Pond. With stunning water views in every direction, this 3-bedroom, 3- full bath retreat captures the essence of true lakeside living.Step inside to an open light-filled layout featuring a formal dining area, sun room, new deck, updated flooring, balcony, vaulted ceilings and a two-car garage. Experience the beauty of Greece’s hidden gem, where every day feels like a vacation by the water. Delayed negotiations until 11/11/25 at 2pm.
Zillow last checked: 8 hours ago
Listing updated: January 07, 2026 at 08:02am
Listed by:
Damaris Rivera 585-888-4002,
R Realty Rochester LLC
Bought with:
Laura Pfleuger, 10401351575
Keller Williams Realty Greater Rochester
Source: NYSAMLSs,MLS#: R1649016 Originating MLS: Rochester
Originating MLS: Rochester
Facts & features
Interior
Bedrooms & bathrooms
- Bedrooms: 3
- Bathrooms: 3
- Full bathrooms: 3
- Main level bathrooms: 1
Heating
- Gas, Forced Air
Appliances
- Included: Dishwasher, Electric Cooktop, Disposal, Gas Water Heater, Microwave, Refrigerator
- Laundry: Main Level
Features
- Eat-in Kitchen, Separate/Formal Living Room, Home Office, Living/Dining Room, Other, See Remarks, Sliding Glass Door(s), Solid Surface Counters
- Flooring: Carpet, Luxury Vinyl, Tile, Varies
- Doors: Sliding Doors
- Basement: Crawl Space
- Number of fireplaces: 1
Interior area
- Total structure area: 1,628
- Total interior livable area: 1,628 sqft
Property
Parking
- Total spaces: 2
- Parking features: Detached, Garage, Garage Door Opener
- Garage spaces: 2
Features
- Patio & porch: Balcony, Deck
- Exterior features: Blacktop Driveway, Balcony, Deck
- Has view: Yes
- View description: Water
- Has water view: Yes
- Water view: Water
- Waterfront features: Lake, Other, See Remarks
- Body of water: Lake Ontario
- Frontage length: 45
Lot
- Size: 9,108 sqft
- Dimensions: 40 x 120
- Features: Rectangular, Rectangular Lot, Residential Lot
Details
- Parcel number: 2628000261000001008000
- Special conditions: Standard
Construction
Type & style
- Home type: SingleFamily
- Architectural style: Colonial
- Property subtype: Single Family Residence
Materials
- Vinyl Siding
- Foundation: Block
- Roof: Asphalt
Condition
- Resale
- Year built: 1991
Utilities & green energy
- Electric: Circuit Breakers
- Sewer: Connected
- Water: Connected, Public
- Utilities for property: Electricity Connected, Sewer Connected, Water Connected
Community & neighborhood
Location
- Region: Rochester
Other
Other facts
- Listing terms: Cash,Conventional,FHA,VA Loan
Price history
| Date | Event | Price |
|---|---|---|
| 1/7/2026 | Sold | $450,000+0%$276/sqft |
Source: | ||
| 11/23/2025 | Pending sale | $449,999$276/sqft |
Source: | ||
| 11/4/2025 | Listed for sale | $449,999+104.5%$276/sqft |
Source: | ||
| 8/2/2019 | Sold | $220,000+1.4%$135/sqft |
Source: | ||
| 4/30/2019 | Pending sale | $217,000$133/sqft |
Source: eXp Realty,LLC #R1173484 Report a problem | ||
Public tax history
| Year | Property taxes | Tax assessment |
|---|---|---|
| 2024 | -- | $260,200 |
| 2023 | -- | $260,200 +18.8% |
| 2022 | -- | $219,000 |
Find assessor info on the county website
Neighborhood: 14612
Nearby schools
GreatSchools rating
- 6/10Northwood Elementary SchoolGrades: K-6Distance: 3.3 mi
- 4/10Merton Williams Middle SchoolGrades: 7-8Distance: 5.5 mi
- 6/10Hilton High SchoolGrades: 9-12Distance: 4.4 mi
Schools provided by the listing agent
- District: Hilton
Source: NYSAMLSs. This data may not be complete. We recommend contacting the local school district to confirm school assignments for this home.

