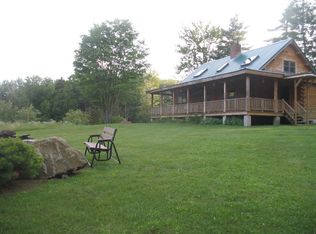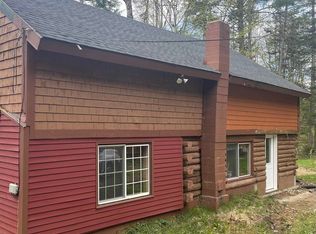Acres of lawns & woodlands provide the privacy you crave. Surrounded by the White Mountain National Forest, this cozy 2 bedroom log home is waiting to share its views of local mountains. 9 m to Cannon 14 m to Lincoln & 23 m to Bretton Woods.Centrally located between Franconia, Lincoln, & Woodsville. Enjoy the low tax rate & small town feel that Easton provides. One of the lowest taxes in New Hampshire! An abutting five acre lot can be added to the sale if interested. Possible owner financing.
This property is off market, which means it's not currently listed for sale or rent on Zillow. This may be different from what's available on other websites or public sources.

