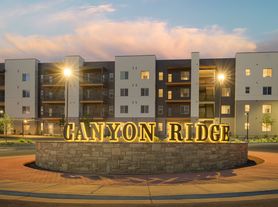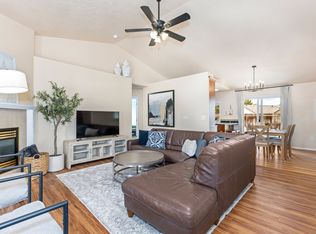Beautifully updated home for rent in Southeast Boise! Located on a quiet cul-de-sac with foothill views, this property features 3 bedrooms, 2 bathrooms, and a daylight basement with fireplace with the open to make that a 4th bedroom. Enjoy a spacious kitchen with stainless appliances and breakfast bar, French doors opening to a large deck, and a private backyard with fruit trees and mature landscaping. Primary suite includes dual closets and walk-in shower. Oversized garage, shed, RV parking, and cul de sac. Amazing location to Micron, Schools, Shopping, and I-84. Close to the greenbelt for outdoor enjoyment and minutes to downtown.
Renter is responsible for utilities and lawn care. Landlord will cover cost of HVAC service 2x a year.
House for rent
Accepts Zillow applications
$2,950/mo
3060 E Eastgate Dr, Boise, ID 83716
4beds
1,800sqft
Price may not include required fees and charges.
Single family residence
Available now
Cats, dogs OK
Central air
Hookups laundry
Attached garage parking
Forced air
What's special
French doorsWalk-in showerFoothill viewsFruit treesMature landscapingQuiet cul-de-sacBreakfast bar
- 32 days |
- -- |
- -- |
Travel times
Facts & features
Interior
Bedrooms & bathrooms
- Bedrooms: 4
- Bathrooms: 2
- Full bathrooms: 2
Heating
- Forced Air
Cooling
- Central Air
Appliances
- Included: Dishwasher, Freezer, Microwave, Oven, Refrigerator, WD Hookup
- Laundry: Hookups
Features
- WD Hookup
- Flooring: Carpet, Hardwood, Tile
Interior area
- Total interior livable area: 1,800 sqft
Property
Parking
- Parking features: Attached, Off Street
- Has attached garage: Yes
- Details: Contact manager
Features
- Exterior features: Bicycle storage, Heating system: Forced Air, fruit trees
- Fencing: Fenced Yard
Details
- Parcel number: R5279760290
Construction
Type & style
- Home type: SingleFamily
- Property subtype: Single Family Residence
Community & HOA
Location
- Region: Boise
Financial & listing details
- Lease term: 1 Year
Price history
| Date | Event | Price |
|---|---|---|
| 10/6/2025 | Price change | $2,950-1.7%$2/sqft |
Source: Zillow Rentals | ||
| 9/25/2025 | Price change | $3,000-6.3%$2/sqft |
Source: Zillow Rentals | ||
| 9/10/2025 | Listed for rent | $3,200$2/sqft |
Source: Zillow Rentals | ||
| 9/2/2025 | Sold | -- |
Source: | ||
| 7/29/2025 | Pending sale | $539,900$300/sqft |
Source: | ||

