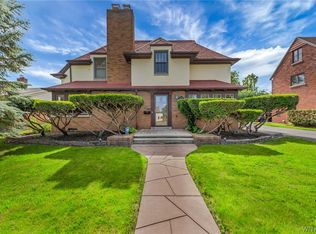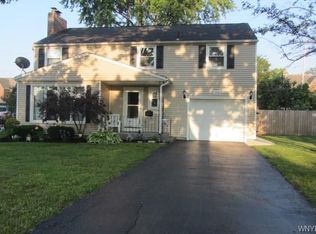Immaculate, stunning brick front split level situated on a darling street in sought after DeVeaux. This home offers 3 great sized bedrooms with fantastic closets space and a show stopping gourmet kitchen. When entering this home you will be greeted by a bright and cheery living room and to your right a family room with floor to ceiling wood-burning fireplace. Beside the living room is a formal dining room adjacent to the newly remodeled kitchen with breakfast bar/island, stainless steel appliances, quartz countertops and luxury vinyl tile flooring. Just a few steps up are all 3 bedrooms. The master bedroom offers a huge walk in closet and plenty of space for a office. All bedrooms have beautiful hardwood floors. The fully remodeled bath offers a comfort fit vanity with quartz countertops and a luxurious shower with soaking tub. The full dry basement has tons of potential for extra living space if needed. Off the family room the sliding glass doors to a breathtaking fully fenced in backyard with covered patio. Additional updates on this home include new vinyl windows, wrought iron fence, updated electrical, light fixtures, and lavish landscaping. Walking distance to Whirlpool Park!! 2022-07-12
This property is off market, which means it's not currently listed for sale or rent on Zillow. This may be different from what's available on other websites or public sources.

