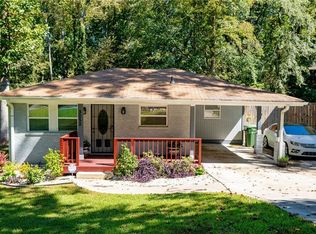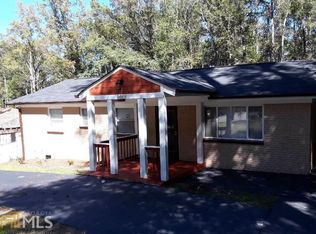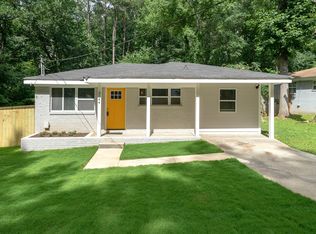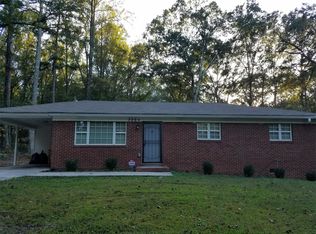Another quality rehab in the upcoming South Atlanta. All new exterior and interior including: roof, siding, HVAC, electrical, plumbing, walls, floors, windows. Amazing open concept house. Vaulted ceilings, convenient floor plan featuring 3 bedr/3 full bath, 2 masters, spacious laundry room, den/library, modern kitchen with stainless steel appliances, a lot of quartz counter space, shaker stile custom cabinets. Living/family room with shelved, decorated fireplace, overlooking private deck and fully fenced, green backyard. This is the perfect house to entertain your friends and family. Just on time for the Holidays! 100% FINANCING FOR QUALIFIED BUYERS with our preferred lender!
This property is off market, which means it's not currently listed for sale or rent on Zillow. This may be different from what's available on other websites or public sources.



