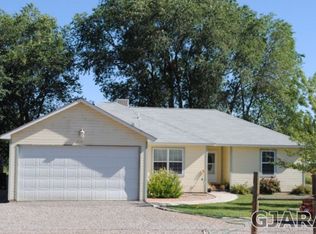This is a beautiful home in a quiet country setting. This home has 2 master suites with a possible mother in law set up that is accessible with a ramp. This home has a huge kitchen with tons of cabinet space, wine cooler, trash compactor and a huge pantry. Also has a room for a extra refrigerator and freezer. There is a formal dining room and living room, family room and two bonus rooms upstairs that can be used as game rooms or a huge office. This home has tongue and groove ceiling through out most of the home. There is a two car detached garage plus a 31x23 shop with one more garage. All this setting on 11.67 acres.
This property is off market, which means it's not currently listed for sale or rent on Zillow. This may be different from what's available on other websites or public sources.
