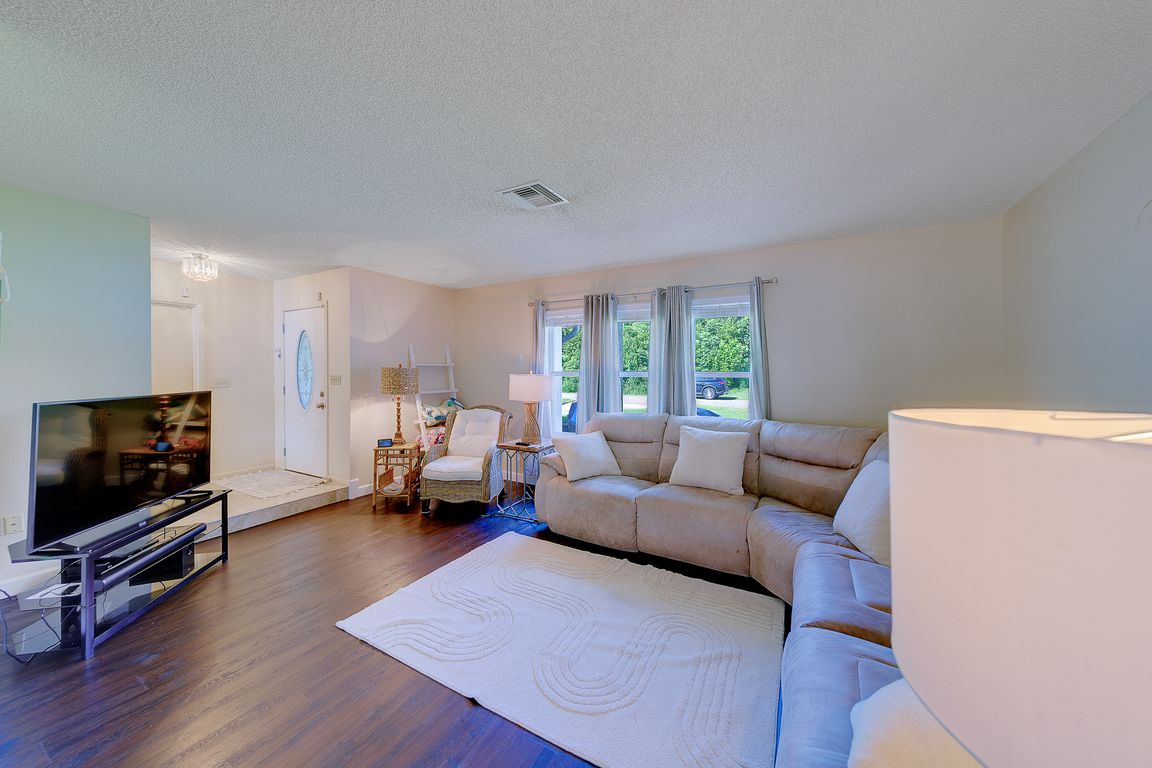
For sale
$295,000
2beds
1,713sqft
3060 Ardenwood Dr, Spring Hill, FL 34609
2beds
1,713sqft
Single family residence
Built in 1981
0.27 Acres
2 Attached garage spaces
$172 price/sqft
What's special
Excellent floor planSpacious primary suiteFormal dining areaSpacious feelFully fenced backyardAmple closet spaceStorage shed adds convenience
Welcome to 3060 Ardenwood Drive, Spring Hill, FL 34609! This inviting and well-maintained residence offers the perfect blend of comfort, functionality, and value in one of Hernando County’s most desirable areas. Situated on an oversized 0.27-acre fully fenced lot, the property provides both privacy and space for everyday living, entertaining, and ...
- 36 days |
- 593 |
- 36 |
Source: Stellar MLS,MLS#: TB8424850 Originating MLS: Suncoast Tampa
Originating MLS: Suncoast Tampa
Travel times
Living Room
Kitchen
Primary Bedroom
Zillow last checked: 7 hours ago
Listing updated: September 06, 2025 at 02:16pm
Listing Provided by:
Lance Willard LLC 727-487-1894,
CHARLES RUTENBERG REALTY INC 727-538-9200
Source: Stellar MLS,MLS#: TB8424850 Originating MLS: Suncoast Tampa
Originating MLS: Suncoast Tampa

Facts & features
Interior
Bedrooms & bathrooms
- Bedrooms: 2
- Bathrooms: 2
- Full bathrooms: 2
Primary bedroom
- Features: Walk-In Closet(s)
- Level: First
- Area: 180 Square Feet
- Dimensions: 12x15
Bedroom 2
- Features: Built-in Closet
- Level: First
- Area: 156 Square Feet
- Dimensions: 12x13
Dining room
- Level: First
- Area: 189 Square Feet
- Dimensions: 21x9
Kitchen
- Level: First
- Area: 304 Square Feet
- Dimensions: 19x16
Living room
- Level: First
- Area: 450 Square Feet
- Dimensions: 18x25
Heating
- Central
Cooling
- Central Air
Appliances
- Included: Dryer, Other, Refrigerator, Washer
- Laundry: Other
Features
- Other, Primary Bedroom Main Floor, Stone Counters, Thermostat
- Flooring: Ceramic Tile
- Has fireplace: No
Interior area
- Total structure area: 1,713
- Total interior livable area: 1,713 sqft
Video & virtual tour
Property
Parking
- Total spaces: 2
- Parking features: Garage - Attached
- Attached garage spaces: 2
- Details: Garage Dimensions: 19x22
Features
- Levels: One
- Stories: 1
- Patio & porch: Other, Rear Porch
- Exterior features: Other
Lot
- Size: 0.27 Acres
- Features: Cleared, In County, Level, Oversized Lot
Details
- Additional structures: Shed(s)
- Parcel number: R3232317510006170070
- Zoning: RES
- Special conditions: None
- Horse amenities: None
Construction
Type & style
- Home type: SingleFamily
- Architectural style: Ranch
- Property subtype: Single Family Residence
Materials
- Block
- Foundation: Slab
- Roof: Shingle
Condition
- New construction: No
- Year built: 1981
Utilities & green energy
- Sewer: Public Sewer
- Water: Public
- Utilities for property: Other
Community & HOA
Community
- Subdivision: SPRING HILL
HOA
- Has HOA: No
- Pet fee: $0 monthly
Location
- Region: Spring Hill
Financial & listing details
- Price per square foot: $172/sqft
- Tax assessed value: $249,660
- Annual tax amount: $680
- Date on market: 9/5/2025
- Listing terms: Cash,Conventional,FHA,VA Loan
- Ownership: Fee Simple
- Total actual rent: 0
- Road surface type: Paved, Asphalt