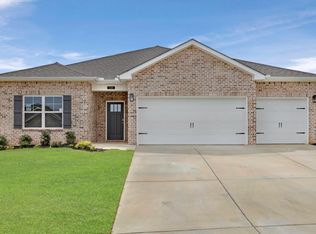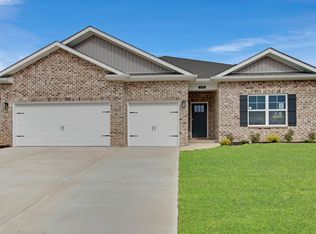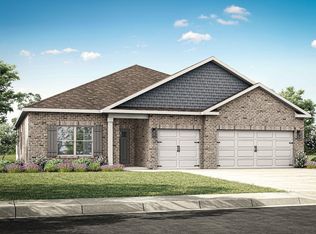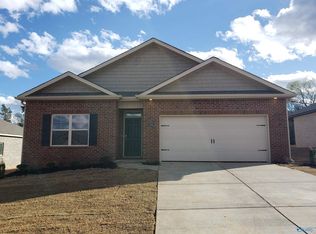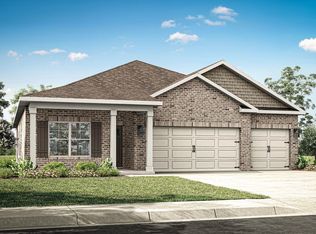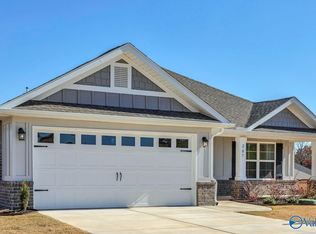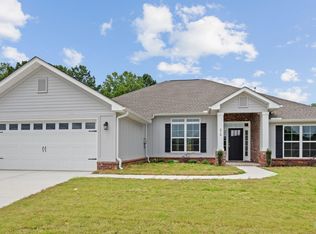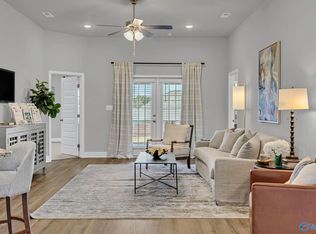**AS LOW AS 3.99% GOV/ 4.99% CONV Interest Rate with ALL CLOSINGS COSTS PAID for FEBRUARY Closing!** Madison Floorplan! Welcome to the Madison Floor Plan, a spacious 4-bedroom 3-bathroom new construction home. This home offers an abundance of features including elevated 9' ceilings, crown molding, luxury vinyl plank flooring, 36" shaker style cabinetry, stainless steel appliances, granite or quartz kitchen and bath countertops, walk-in tiled master shower, and stunning LED Lighting.
New construction
$329,900
306 Wraywood Rd, Huntsville, AL 35810
4beds
2,019sqft
Est.:
Single Family Residence
Built in ----
9,520 Square Feet Lot
$330,100 Zestimate®
$163/sqft
$25/mo HOA
What's special
Crown moldingStainless steel appliancesStunning led lightingLuxury vinyl plank flooringWalk-in tiled master shower
- 230 days |
- 103 |
- 2 |
Zillow last checked: 8 hours ago
Listing updated: January 23, 2026 at 07:47am
Listed by:
Abel Genao 256-629-6951,
DHI Realty
Source: ValleyMLS,MLS#: 21892247
Tour with a local agent
Facts & features
Interior
Bedrooms & bathrooms
- Bedrooms: 4
- Bathrooms: 3
- Full bathrooms: 3
Rooms
- Room types: Foyer, Master Bedroom, Living Room, Bedroom 2, Dining Room, Bedroom 3, Kitchen, Bedroom 4, Glabath, Laundry, Bathroom 1, Bathroom 2
Primary bedroom
- Features: Carpet, Double Vanity, Recessed Lighting, Smooth Ceiling
- Level: First
- Area: 208
- Dimensions: 13 x 16
Bedroom 2
- Features: 9’ Ceiling, Carpet, Recessed Lighting, Smooth Ceiling
- Level: First
- Area: 121
- Dimensions: 11 x 11
Bedroom 3
- Features: 9’ Ceiling, Carpet, Recessed Lighting, Smooth Ceiling
- Level: First
- Area: 121
- Dimensions: 11 x 11
Bedroom 4
- Features: 9’ Ceiling, Carpet, Recessed Lighting, Smooth Ceiling, Walk-In Closet(s)
- Level: First
- Area: 132
- Dimensions: 12 x 11
Bathroom 1
- Features: 9’ Ceiling, Double Vanity, Recessed Lighting, Smooth Ceiling, Tile, Walk-In Closet(s)
- Level: First
Bathroom 2
- Features: 9’ Ceiling, Recessed Lighting, Smooth Ceiling
- Level: First
Bathroom 3
- Features: 9’ Ceiling, Recessed Lighting, Smooth Ceiling
- Level: First
Dining room
- Features: 9’ Ceiling, Recessed Lighting, Smooth Ceiling
- Level: First
- Area: 121
- Dimensions: 11 x 11
Kitchen
- Features: 9’ Ceiling, Granite Counters, Kitchen Island, Pantry, Recessed Lighting, Smooth Ceiling
- Level: First
- Area: 165
- Dimensions: 15 x 11
Living room
- Features: 9’ Ceiling, Recessed Lighting, Smooth Ceiling
- Level: First
- Area: 272
- Dimensions: 17 x 16
Laundry room
- Features: 9’ Ceiling, Recessed Lighting, Smooth Ceiling
- Level: First
Heating
- Central 1
Cooling
- Central 1
Appliances
- Included: Range, Dishwasher, Microwave, Refrigerator, Disposal, Electric Water Heater
Features
- Low Flow Plumbing Fixtures, Open Floorplan, Smart Thermostat
- Windows: Double Pane Windows
- Has basement: No
- Has fireplace: No
- Fireplace features: None
Interior area
- Total interior livable area: 2,019 sqft
Property
Parking
- Parking features: Garage-Three Car, Garage-Attached, Garage Door Opener
Features
- Levels: One
- Stories: 1
- Patio & porch: Covered Patio, Covered Porch
- Exterior features: Curb/Gutters, Sidewalk
Lot
- Size: 9,520 Square Feet
- Dimensions: 68 x 140
Details
- Other equipment: Electronic Locks, Lighting Automation, Other
Construction
Type & style
- Home type: SingleFamily
- Architectural style: Ranch
- Property subtype: Single Family Residence
Materials
- Foundation: Slab
Condition
- New Construction
- New construction: Yes
Details
- Builder name: DR HORTON
Utilities & green energy
- Sewer: Private Sewer
- Water: Public
Green energy
- Green verification: ENERGY STAR Certified Homes, HERS Index Score
- Energy efficient items: Water Heater, Thermostat
Community & HOA
Community
- Features: Curbs, Playground
- Security: Audio/Video Camera
- Subdivision: Wyndhurst Manor South
HOA
- Has HOA: Yes
- Amenities included: Common Grounds
- HOA fee: $300 annually
- HOA name: Elevate Management Solutions
Location
- Region: Huntsville
Financial & listing details
- Price per square foot: $163/sqft
- Date on market: 6/20/2025
Estimated market value
$330,100
$314,000 - $347,000
$1,811/mo
Price history
Price history
| Date | Event | Price |
|---|---|---|
| 1/23/2026 | Listed for sale | $329,900$163/sqft |
Source: | ||
| 1/5/2026 | Pending sale | $329,900$163/sqft |
Source: | ||
| 10/28/2025 | Price change | $329,900-0.9%$163/sqft |
Source: | ||
| 6/19/2025 | Listed for sale | $332,900$165/sqft |
Source: | ||
Public tax history
Public tax history
Tax history is unavailable.BuyAbility℠ payment
Est. payment
$1,858/mo
Principal & interest
$1600
Property taxes
$118
Other costs
$140
Climate risks
Neighborhood: 35810
Nearby schools
GreatSchools rating
- 10/10Lynn Fanning Elementary SchoolGrades: PK-3Distance: 4.3 mi
- 5/10Meridianville Middle SchoolGrades: 7-8Distance: 4.2 mi
- 7/10Hazel Green High SchoolGrades: 9-12Distance: 7.2 mi
Schools provided by the listing agent
- Elementary: Lynn Fanning
- Middle: Meridianville
- High: Hazel Green
Source: ValleyMLS. This data may not be complete. We recommend contacting the local school district to confirm school assignments for this home.
- Loading
- Loading
