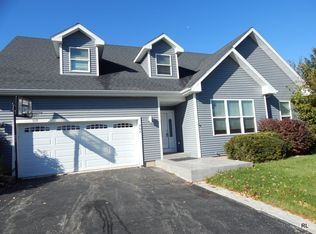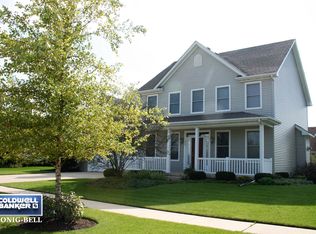Sold for $330,000 on 06/09/25
$330,000
306 Winding Trl, Genoa, IL 60135
3beds
2,080sqft
Single Family Residence
Built in 2007
9,583.2 Square Feet Lot
$389,500 Zestimate®
$159/sqft
$2,887 Estimated rent
Home value
$389,500
$370,000 - $409,000
$2,887/mo
Zestimate® history
Loading...
Owner options
Explore your selling options
What's special
Here's your chance to be only the second owner of this beautifully maintained 2-story home that offers comfort, space, and convenience. Featuring 3 large bedrooms and 3.5 bathrooms, this home includes a main-floor master suite complete with a whirlpool tub, separate shower, and walk-in closet-perfect for privacy and relaxation. As you enter, you're greeted by a vaulted ceiling that adds an open feel to the main living area. The kitchen is equipped with some newer appliances, combining style and functionality for everyday cooking and easy entertaining. The finished basement provides additional living space, plus an unfinished section ideal for storage or future customization. You'll also enjoy the outdoors from two great spaces: a partly wrap-around front deck that adds charming curb appeal, and a maintenance-free composite deck in the backyard with a retractable awning-ideal for relaxing or entertaining in any weather. The home also includes a spacious 2.5-car garage, offering more than enough room for two vehicles with plenty of additional space for storage. Don't miss this opportunity to make it yours!
Zillow last checked: 8 hours ago
Listing updated: June 10, 2025 at 07:52am
Listed by:
Ashley Hehn 630-631-2697,
Re/Max Property Source
Bought with:
Ronda Baisden, 475184153
Keller Williams Realty Signature
Source: NorthWest Illinois Alliance of REALTORS®,MLS#: 202502345
Facts & features
Interior
Bedrooms & bathrooms
- Bedrooms: 3
- Bathrooms: 4
- Full bathrooms: 3
- 1/2 bathrooms: 1
- Main level bathrooms: 2
- Main level bedrooms: 1
Primary bedroom
- Level: Main
- Area: 266
- Dimensions: 19 x 14
Bedroom 2
- Level: Upper
- Area: 120
- Dimensions: 12 x 10
Bedroom 3
- Level: Upper
- Area: 154
- Dimensions: 14 x 11
Dining room
- Level: Main
- Area: 156
- Dimensions: 12 x 13
Family room
- Level: Lower
- Area: 592
- Dimensions: 37 x 16
Kitchen
- Level: Main
- Area: 63
- Dimensions: 9 x 7
Living room
- Level: Main
- Area: 221
- Dimensions: 17 x 13
Heating
- Forced Air
Cooling
- Central Air
Appliances
- Included: Dishwasher, Dryer, Microwave, Refrigerator, Stove/Cooktop, Washer, Water Softener, Gas Water Heater
- Laundry: Main Level
Features
- L.L. Finished Space, Ceiling-Vaults/Cathedral, Walk-In Closet(s)
- Windows: Window Treatments
- Basement: Full,Sump Pump,Finished
- Has fireplace: No
Interior area
- Total structure area: 2,080
- Total interior livable area: 2,080 sqft
- Finished area above ground: 1,400
- Finished area below ground: 680
Property
Parking
- Total spaces: 2.5
- Parking features: Attached
- Garage spaces: 2.5
Features
- Levels: Two
- Stories: 2
- Patio & porch: Deck, Covered
Lot
- Size: 9,583 sqft
- Features: City/Town
Details
- Parcel number: 0225226003
Construction
Type & style
- Home type: SingleFamily
- Property subtype: Single Family Residence
Materials
- Aluminum
- Roof: Shingle
Condition
- Year built: 2007
Utilities & green energy
- Electric: Circuit Breakers
- Sewer: City/Community
- Water: City/Community
Community & neighborhood
Location
- Region: Genoa
- Subdivision: IL
Other
Other facts
- Ownership: Fee Simple
Price history
| Date | Event | Price |
|---|---|---|
| 6/9/2025 | Sold | $330,000$159/sqft |
Source: | ||
| 5/12/2025 | Pending sale | $330,000$159/sqft |
Source: | ||
| 5/9/2025 | Listed for sale | $330,000$159/sqft |
Source: | ||
Public tax history
| Year | Property taxes | Tax assessment |
|---|---|---|
| 2024 | $9,335 +5.5% | $114,480 +11.3% |
| 2023 | $8,849 +0.5% | $102,903 +4.2% |
| 2022 | $8,801 +9% | $98,762 +7.7% |
Find assessor info on the county website
Neighborhood: 60135
Nearby schools
GreatSchools rating
- 6/10Genoa Elementary SchoolGrades: 3-5Distance: 1.3 mi
- 7/10Genoa-Kingston Middle SchoolGrades: 6-8Distance: 0.6 mi
- 6/10Genoa-Kingston High SchoolGrades: 9-12Distance: 0.5 mi
Schools provided by the listing agent
- Elementary: Other/Outside Area
- Middle: Other/Outside Area
- High: Other/Outside Area
- District: Other/Outside Area
Source: NorthWest Illinois Alliance of REALTORS®. This data may not be complete. We recommend contacting the local school district to confirm school assignments for this home.

Get pre-qualified for a loan
At Zillow Home Loans, we can pre-qualify you in as little as 5 minutes with no impact to your credit score.An equal housing lender. NMLS #10287.

