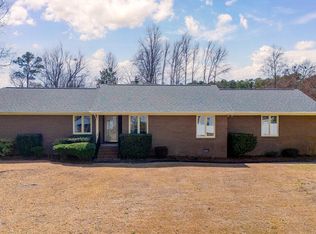Sold for $250,000 on 02/12/24
$250,000
306 Willow Run, Havelock, NC 28532
3beds
1,760sqft
Single Family Residence
Built in 1987
0.26 Acres Lot
$279,000 Zestimate®
$142/sqft
$1,953 Estimated rent
Home value
$279,000
$265,000 - $293,000
$1,953/mo
Zestimate® history
Loading...
Owner options
Explore your selling options
What's special
Nestled in the heart of Havelock on a serene corner cul-de-sac lot, this contemporary home welcomes you with its convenient layout and inviting spaces. Pulling into the 2-car garage, a side door beckons, offering shelter from the weather as you easily transport groceries straight to the kitchen.
Efficiency meets comfort as the laundry room is conveniently located just steps away, making chores a breeze. The adjacent half bath ensures easy access and convenience for guests and residents alike.
Step into the expansive open floor plan that seamlessly connects a formal dining room to a spacious living area, complete with a cozy gas log fireplace. A sliding glass door extends the living space outdoors to a fully fenced backyard—a private oasis perfect for entertaining guests, enjoying barbecues, or simply unwinding in tranquility.
The kitchen, adjacent to the dining room, strikes the perfect balance between privacy for culinary endeavors and openness for socializing with guests.
Upstairs, discover three comfortable bedrooms and 2 full baths, providing privacy and comfort for the whole family. A new roof was installed in 2022, offering peace of mind and durability for years to come.
Immerse yourself in the potential of this charming home and envision your personal touches enhancing its contemporary appeal. The seller sweetens the deal with a generous $5,000 ''use as you choose'' credit, allowing you to customize and refine this space to reflect your unique style.
Don't miss the opportunity to make this haven your own—schedule a viewing today and step into the limitless possibilities this beautiful residence holds.
Zillow last checked: 8 hours ago
Listing updated: December 05, 2024 at 11:27am
Listed by:
Kacy Cline Forbes 252-229-8228,
Realty ONE Group East
Bought with:
TAYLOR FRANCIS MCCARTNEY, 316280
Realty ONE Group East
Source: Hive MLS,MLS#: 100419924 Originating MLS: Neuse River Region Association of Realtors
Originating MLS: Neuse River Region Association of Realtors
Facts & features
Interior
Bedrooms & bathrooms
- Bedrooms: 3
- Bathrooms: 3
- Full bathrooms: 2
- 1/2 bathrooms: 1
Primary bedroom
- Level: Second
- Dimensions: 17.1 x 11.5
Bedroom 2
- Level: Second
- Dimensions: 13.7 x 10.1
Bedroom 3
- Level: Second
- Dimensions: 13.7 x 11.5
Dining room
- Level: First
- Dimensions: 13.7 x 9.11
Kitchen
- Level: First
- Dimensions: 12.2 x 9.3
Living room
- Level: First
- Dimensions: 25.9 x 13.7
Heating
- Heat Pump, Electric
Cooling
- Central Air
Appliances
- Included: Electric Oven, Dishwasher
- Laundry: Laundry Closet
Features
- Walk-in Closet(s), Entrance Foyer, Ceiling Fan(s), Gas Log, Walk-In Closet(s)
- Flooring: Carpet, LVT/LVP
- Basement: None
- Attic: Access Only,Pull Down Stairs
- Has fireplace: Yes
- Fireplace features: Gas Log
Interior area
- Total structure area: 1,760
- Total interior livable area: 1,760 sqft
Property
Parking
- Total spaces: 2
- Parking features: Paved
- Uncovered spaces: 2
Features
- Levels: Two
- Stories: 2
- Patio & porch: Patio, Porch
- Fencing: Back Yard,Vinyl
Lot
- Size: 0.26 Acres
- Features: Cul-De-Sac, Corner Lot
Details
- Parcel number: 60451 032
- Zoning: Residential
- Special conditions: Standard
Construction
Type & style
- Home type: SingleFamily
- Property subtype: Single Family Residence
Materials
- Vinyl Siding
- Foundation: Crawl Space
- Roof: Composition
Condition
- New construction: No
- Year built: 1987
Utilities & green energy
- Sewer: Public Sewer
- Water: Public
- Utilities for property: Sewer Available, Water Available
Community & neighborhood
Location
- Region: Havelock
- Subdivision: Stonebridge Landing
Other
Other facts
- Listing agreement: Exclusive Right To Sell
- Listing terms: Cash,Conventional,FHA,VA Loan
- Road surface type: Paved
Price history
| Date | Event | Price |
|---|---|---|
| 2/12/2024 | Sold | $250,000-2.7%$142/sqft |
Source: | ||
| 1/16/2024 | Pending sale | $257,000$146/sqft |
Source: | ||
| 1/8/2024 | Price change | $257,000-3%$146/sqft |
Source: | ||
| 12/29/2023 | Listed for sale | $265,000+29.9%$151/sqft |
Source: | ||
| 8/10/2023 | Listing removed | -- |
Source: Zillow Rentals | ||
Public tax history
| Year | Property taxes | Tax assessment |
|---|---|---|
| 2024 | $2,493 +3.1% | $209,660 |
| 2023 | $2,418 | $209,660 +34.8% |
| 2022 | -- | $155,580 |
Find assessor info on the county website
Neighborhood: 28532
Nearby schools
GreatSchools rating
- 2/10Graham A. Barden ElementaryGrades: PK-5Distance: 0.4 mi
- 9/10Tucker Creek MiddleGrades: 6-8Distance: 2.3 mi
- 5/10Havelock HighGrades: 9-12Distance: 2.2 mi

Get pre-qualified for a loan
At Zillow Home Loans, we can pre-qualify you in as little as 5 minutes with no impact to your credit score.An equal housing lender. NMLS #10287.
Sell for more on Zillow
Get a free Zillow Showcase℠ listing and you could sell for .
$279,000
2% more+ $5,580
With Zillow Showcase(estimated)
$284,580