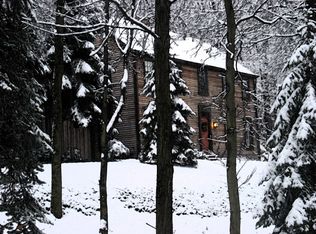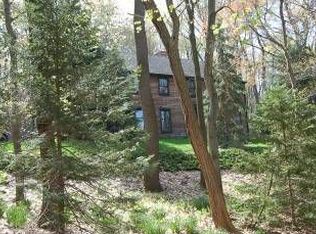Sold for $917,400
$917,400
306 Wildberry Rd, Pittsburgh, PA 15238
3beds
2,442sqft
Single Family Residence
Built in 1975
1.01 Acres Lot
$916,600 Zestimate®
$376/sqft
$3,934 Estimated rent
Home value
$916,600
$862,000 - $981,000
$3,934/mo
Zestimate® history
Loading...
Owner options
Explore your selling options
What's special
Stunning whole-house renovation of this classic light-filled Fox Chapel home featuring gleaming hardwood floors. Open-plan living leads to an expansive chef's kitchen, with stainless appliances and an island with seating space for friends or family, making this space ideal for gatherings large or small. Enjoy the cozy conversation area in front of the fireplace and relish that special time to reflect. There is a wonderful family room on the main level and a full bath. The timeless design and builtins all make use of melding modern touches for seamless functionality. The second floor offers a primary bedroom suite with a luxurious bath, 2 additional bedrooms and another full bath. The basement is finished and features a game room, exercise area, and storage room. Welcome home to this timeless retreat in Fox Chapel convenient to area hospitals, private and public schools, Hillman Center for the Performing Arts, Beechwood Farms Nature Reserve, Trillium Trails, and stellar restaurants.
Zillow last checked: 8 hours ago
Listing updated: July 09, 2025 at 12:19pm
Listed by:
Barbara Bolls 724-933-6300,
RE/MAX SELECT REALTY
Bought with:
Paul Kostick
BERKSHIRE HATHAWAY HOMESERVICES THE PREFERRED REAL
Source: WPMLS,MLS#: 1704567 Originating MLS: West Penn Multi-List
Originating MLS: West Penn Multi-List
Facts & features
Interior
Bedrooms & bathrooms
- Bedrooms: 3
- Bathrooms: 3
- Full bathrooms: 3
Primary bedroom
- Level: Upper
- Dimensions: 13x16
Bedroom 2
- Level: Upper
- Dimensions: 15x14
Bedroom 3
- Level: Upper
- Dimensions: 15x9
Bonus room
- Level: Basement
- Dimensions: 15x10
Bonus room
- Level: Basement
- Dimensions: 15x9
Dining room
- Level: Main
- Dimensions: 13x11
Entry foyer
- Level: Main
- Dimensions: 10x8
Family room
- Level: Main
- Dimensions: 15x16
Game room
- Level: Basement
- Dimensions: 22x12
Kitchen
- Level: Main
- Dimensions: 13x16
Laundry
- Level: Basement
- Dimensions: 22x12
Living room
- Level: Main
- Dimensions: 21x13
Heating
- Forced Air, Gas
Cooling
- Central Air
Appliances
- Included: Some Gas Appliances, Convection Oven, Cooktop, Dishwasher, Disposal, Microwave, Refrigerator
Features
- Kitchen Island, Pantry
- Flooring: Carpet, Hardwood, Tile
- Basement: Finished,Walk-Out Access
- Number of fireplaces: 1
Interior area
- Total structure area: 2,442
- Total interior livable area: 2,442 sqft
Property
Parking
- Total spaces: 2
- Parking features: Built In, Garage Door Opener
- Has attached garage: Yes
Features
- Levels: Two
- Stories: 2
- Pool features: None
Lot
- Size: 1.01 Acres
- Dimensions: irreg.275 x 297 x 316 M/
Details
- Parcel number: 0440K00004000000
Construction
Type & style
- Home type: SingleFamily
- Architectural style: Two Story
- Property subtype: Single Family Residence
Materials
- Brick
- Roof: Asphalt
Condition
- Resale
- Year built: 1975
Details
- Warranty included: Yes
Utilities & green energy
- Sewer: Public Sewer
- Water: Public
Community & neighborhood
Location
- Region: Pittsburgh
Price history
| Date | Event | Price |
|---|---|---|
| 7/9/2025 | Sold | $917,400+2%$376/sqft |
Source: | ||
| 6/28/2025 | Pending sale | $899,000$368/sqft |
Source: | ||
| 6/9/2025 | Contingent | $899,000$368/sqft |
Source: | ||
| 6/5/2025 | Listed for sale | $899,000+94.6%$368/sqft |
Source: | ||
| 6/29/2016 | Sold | $462,000-1.5%$189/sqft |
Source: | ||
Public tax history
| Year | Property taxes | Tax assessment |
|---|---|---|
| 2025 | $12,275 +8.3% | $399,000 |
| 2024 | $11,338 +500.7% | $399,000 |
| 2023 | $1,887 | $399,000 |
Find assessor info on the county website
Neighborhood: 15238
Nearby schools
GreatSchools rating
- 9/10Ohara El SchoolGrades: K-5Distance: 1.3 mi
- 8/10Dorseyville Middle SchoolGrades: 6-8Distance: 3.2 mi
- 9/10Fox Chapel Area High SchoolGrades: 9-12Distance: 1.2 mi
Schools provided by the listing agent
- District: Fox Chapel Area
Source: WPMLS. This data may not be complete. We recommend contacting the local school district to confirm school assignments for this home.
Get pre-qualified for a loan
At Zillow Home Loans, we can pre-qualify you in as little as 5 minutes with no impact to your credit score.An equal housing lender. NMLS #10287.
Sell with ease on Zillow
Get a Zillow Showcase℠ listing at no additional cost and you could sell for —faster.
$916,600
2% more+$18,332
With Zillow Showcase(estimated)$934,932

