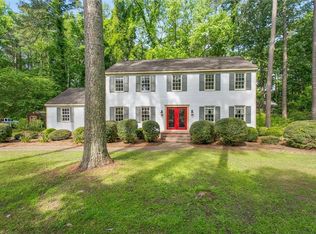Sold
$658,500
306 Weston Rd, Yorktown, VA 23692
5beds
3,019sqft
Single Family Residence
Built in 1987
2.02 Acres Lot
$666,800 Zestimate®
$218/sqft
$3,563 Estimated rent
Home value
$666,800
$600,000 - $740,000
$3,563/mo
Zestimate® history
Loading...
Owner options
Explore your selling options
What's special
Two acre private estate in York County has been well maintained and has many sought after features. Primary bedrooms both have full bath en-suites with the downstairs having a large tile shower and granite counters. Home offers spacious living with large bedrooms, a huge detached garage with unfinished room accessed by steps, and an entertaining and fun backyard. Large in-ground pool with composite decking and PVC Privacy fence. Side entry leads to nice mudroom/drop zone with Washer/Dryer, Large Mop Sink, storage with extra refrigerator and double pantry. Generator plug runs essential items when needed. This is a very rare sized 2 plus acre lot in York County zoned for Dare Elementary, York and York Middle. It's very well taken care of and will not need that much in the way of updates as it already has many. The Windows are newer vinyl replacement, roof has about 20+ years remaining and HVAC is 2017.
Zillow last checked: 8 hours ago
Listing updated: April 30, 2025 at 07:57am
Listed by:
Michael Gleason,
Abbitt Realty Company LLC 757-253-7600
Bought with:
Racheal Pridgen
Keller Williams Town Center
Source: REIN Inc.,MLS#: 10572069
Facts & features
Interior
Bedrooms & bathrooms
- Bedrooms: 5
- Bathrooms: 4
- Full bathrooms: 3
- 1/2 bathrooms: 1
Primary bedroom
- Level: First
Full bathroom
- Level: First
Dining room
- Level: First
Family room
- Level: First
Kitchen
- Level: First
Living room
- Level: First
Utility room
- Level: First
Heating
- Electric, Heat Pump
Cooling
- Central Air, Heat Pump
Appliances
- Included: Dishwasher, Dryer, Microwave, Electric Range, Washer, Electric Water Heater
Features
- Primary Sink-Double, Walk-In Closet(s), Ceiling Fan(s), Entrance Foyer, Pantry
- Flooring: Carpet, Laminate/LVP, Vinyl, Wood
- Basement: Crawl Space
- Attic: Scuttle
- Number of fireplaces: 1
- Fireplace features: Fireplace Gas-natural
Interior area
- Total interior livable area: 3,019 sqft
Property
Parking
- Total spaces: 4
- Parking features: Garage Att 2 Car, Garage Det 2 Car, Driveway, Garage Door Opener
- Garage spaces: 2
- Covered spaces: 4
- Has uncovered spaces: Yes
Features
- Stories: 2
- Patio & porch: Deck, Porch
- Pool features: In Ground
- Has spa: Yes
- Spa features: Bath
- Fencing: Full,Privacy,Fenced
- Has view: Yes
- View description: Trees/Woods
- Waterfront features: Not Waterfront
Lot
- Size: 2.02 Acres
Details
- Parcel number: U06a18412881
- Zoning: RR
- Other equipment: Attic Fan, Generator Hookup
Construction
Type & style
- Home type: SingleFamily
- Architectural style: Traditional
- Property subtype: Single Family Residence
Materials
- Vinyl Siding
- Roof: Asphalt Shingle
Condition
- New construction: No
- Year built: 1987
Utilities & green energy
- Sewer: City/County
- Water: City/County, Well
- Utilities for property: Cable Hookup
Community & neighborhood
Security
- Security features: Security System
Location
- Region: Yorktown
- Subdivision: All Others Area 112
HOA & financial
HOA
- Has HOA: No
Price history
Price history is unavailable.
Public tax history
| Year | Property taxes | Tax assessment |
|---|---|---|
| 2024 | $3,889 +17.3% | $525,600 +22.1% |
| 2023 | $3,315 -1.3% | $430,500 |
| 2022 | $3,358 -6.5% | $430,500 -4.7% |
Find assessor info on the county website
Neighborhood: 23692
Nearby schools
GreatSchools rating
- 8/10Dare Elementary SchoolGrades: K-5Distance: 1.7 mi
- 6/10Yorktown Middle SchoolGrades: 6-8Distance: 6.7 mi
- 7/10York High SchoolGrades: 9-12Distance: 5.1 mi
Schools provided by the listing agent
- Elementary: Dare Elementary
- Middle: Yorktown Middle
- High: York
Source: REIN Inc.. This data may not be complete. We recommend contacting the local school district to confirm school assignments for this home.
Get pre-qualified for a loan
At Zillow Home Loans, we can pre-qualify you in as little as 5 minutes with no impact to your credit score.An equal housing lender. NMLS #10287.
Sell for more on Zillow
Get a Zillow Showcase℠ listing at no additional cost and you could sell for .
$666,800
2% more+$13,336
With Zillow Showcase(estimated)$680,136
