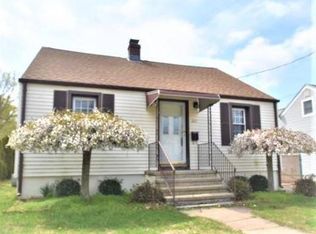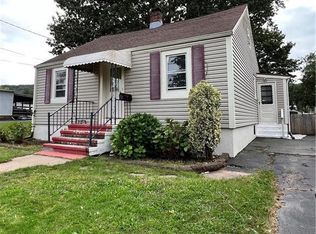Classic Cape Cod in Southern Hamden. This home larger than it looks from the front. The main level includes formal living and dining rooms, spacious kitchen, paneled family room with raised hearth brick fireplace, 2 bedrooms, and a full bath. The upper level holds 3 additional bedrooms and half bath. There is a second full bath in the lower level adjacent to the laundry area and workshop. There is lovely rocking chair front porch with ceiling fans, a large enclosed porch with wood burning stove in the rear, an expansive covered patio open to the level, fenced yard. The 2 card detached garage has heat and A/C and has an attached storage area. The furnace is 2 years young. Add your personal updates to make this gem shine.
This property is off market, which means it's not currently listed for sale or rent on Zillow. This may be different from what's available on other websites or public sources.

