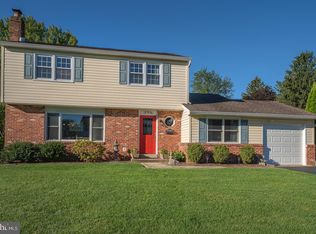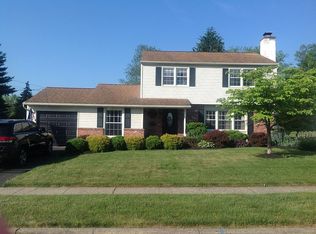Lovely Brick front split level located in the desirable neighborhood of Burgundy Hills. This expanded three bedroom, two full and one half bath home has easy access to shopping and major routes. Enter into a welcoming foyer with updated flooring. Up from the foyer sits the living room featuring a large bay window overlooking the front lawn. Adjacent to the living room you have a formal dining room with plenty of natural light. Continue to the eat-in kitchen complete with hardwood flooring, gas cook-top, and tile backsplash. The main level is also home to a family room addition with gas fireplace, full bath, and bay window overlooking the backyard. On the lower level you will find a den/office that could also be utilized as a fourth bedroom, spacious laundry room, and a half bath. The Den/office, half bath, and foyer all have newly installed durable flooring. Upstairs is home to three nicely sized carpeted bedrooms with hardwoods underneath and a full bathroom that has been recently updated with new tile floors and vanity. The home has central air, but can also be quickly cooled on those spring and fall nights utilizing the whole house fan. The large backyard features a slate patio perfect for entertaining and an over-sized shed for additional storage. There is an attached 1 car garage, and plenty of parking. Front yard to be repaired and seeded on July 9th. This is the home you'll want to host all your summer barbecues at. Make it yours today! Please be advised that agent is related to the Seller.
This property is off market, which means it's not currently listed for sale or rent on Zillow. This may be different from what's available on other websites or public sources.


