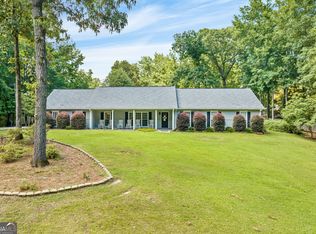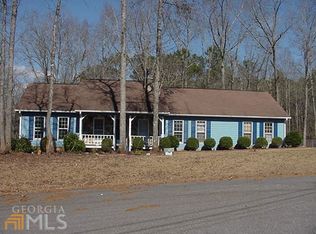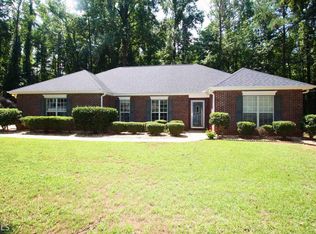Closed
$302,000
306 Washington Way, Lagrange, GA 30240
4beds
2,873sqft
Single Family Residence
Built in 1990
1 Acres Lot
$332,500 Zestimate®
$105/sqft
$2,318 Estimated rent
Home value
$332,500
$316,000 - $349,000
$2,318/mo
Zestimate® history
Loading...
Owner options
Explore your selling options
What's special
Welcome to this impressive 4-bedroom, 2.5-bathroom ranch home offering over 2,800 sqft of well-designed living space. Nestled on a 1-acre lot in a quiet cul-de-sac, this split-plan home is perfect for those seeking comfort, functionality, and a touch of charm. The open and airy kitchen is ideal for cooking and entertaining, flowing seamlessly into the living room, where high ceilings, built-in bookshelves, and a towering stone fireplace create a cozy, inviting atmosphere. The living room also features a wet bar perfect for entertaining! At the back of the home, a versatile finished room awaits-perfect for a game room, sunroom, or hobby space. Recent updates and features include: Roof 5 years old as of 2020, Plumbing replaced throughout the home in 2018, Gutters, installed in 2021, Deck redesigned and rebuilt in 2023, Heating & Air Unit replaced in 2022, Garage Door replaced in 2020, Hot Water Heater new in 2022! Outside, enjoy the fully fenced yard, perfect for outdoor activities, gardening, or simply relaxing in privacy!! This home is located within a pool community so spend those hot summer days swimming! This home offers the perfect blend of modern updates and timeless design. Don't miss the chance to make it yours-schedule your showing today! 678-378-7519
Zillow last checked: 8 hours ago
Listing updated: September 29, 2025 at 12:42pm
Listed by:
Kaley D Hebert 678-378-7519,
Southern Classic Realtors
Bought with:
Nicole Porter, 363731
Your Home Sold Guaranteed Realty HOR
Source: GAMLS,MLS#: 10556966
Facts & features
Interior
Bedrooms & bathrooms
- Bedrooms: 4
- Bathrooms: 3
- Full bathrooms: 2
- 1/2 bathrooms: 1
- Main level bathrooms: 2
- Main level bedrooms: 4
Dining room
- Features: Seats 12+, Separate Room
Kitchen
- Features: Country Kitchen, Pantry
Heating
- Central
Cooling
- Ceiling Fan(s), Central Air, Other
Appliances
- Included: Cooktop, Dishwasher, Disposal, Ice Maker, Microwave, Oven/Range (Combo)
- Laundry: Mud Room
Features
- Bookcases, Double Vanity, High Ceilings, In-Law Floorplan, Master On Main Level, Separate Shower, Soaking Tub, Split Bedroom Plan, Vaulted Ceiling(s), Walk-In Closet(s), Wet Bar
- Flooring: Carpet, Hardwood, Vinyl
- Windows: Storm Window(s)
- Basement: None
- Attic: Pull Down Stairs
- Number of fireplaces: 1
- Fireplace features: Factory Built, Family Room
Interior area
- Total structure area: 2,873
- Total interior livable area: 2,873 sqft
- Finished area above ground: 2,873
- Finished area below ground: 0
Property
Parking
- Total spaces: 2
- Parking features: Attached, Garage, Garage Door Opener, Kitchen Level, Parking Pad
- Has attached garage: Yes
- Has uncovered spaces: Yes
Features
- Levels: One
- Stories: 1
- Patio & porch: Deck, Patio, Porch
- Fencing: Back Yard,Fenced
Lot
- Size: 1 Acres
- Features: Cul-De-Sac
- Residential vegetation: Cleared, Grassed
Details
- Parcel number: 0803 009154
Construction
Type & style
- Home type: SingleFamily
- Architectural style: Ranch
- Property subtype: Single Family Residence
Materials
- Wood Siding
- Foundation: Slab
- Roof: Composition
Condition
- Resale
- New construction: No
- Year built: 1990
Utilities & green energy
- Sewer: Septic Tank
- Water: Public
- Utilities for property: Cable Available, Electricity Available, High Speed Internet, Sewer Connected
Community & neighborhood
Security
- Security features: Smoke Detector(s)
Community
- Community features: Clubhouse, Pool, Street Lights
Location
- Region: Lagrange
- Subdivision: Heritage Hills
HOA & financial
HOA
- Has HOA: Yes
- HOA fee: $250 annually
- Services included: Facilities Fee
Other
Other facts
- Listing agreement: Exclusive Right To Sell
- Listing terms: Cash,Conventional,FHA,USDA Loan,VA Loan
Price history
| Date | Event | Price |
|---|---|---|
| 9/29/2025 | Sold | $302,000-10.7%$105/sqft |
Source: | ||
| 9/8/2025 | Pending sale | $338,000$118/sqft |
Source: | ||
| 8/14/2025 | Price change | $338,000-3.4%$118/sqft |
Source: | ||
| 7/3/2025 | Listed for sale | $349,900$122/sqft |
Source: | ||
| 7/1/2025 | Listing removed | $349,900$122/sqft |
Source: | ||
Public tax history
| Year | Property taxes | Tax assessment |
|---|---|---|
| 2024 | $2,228 -3% | $81,680 -3% |
| 2023 | $2,296 +7.1% | $84,200 +9.6% |
| 2022 | $2,145 -6.5% | $76,840 +1.1% |
Find assessor info on the county website
Neighborhood: 30240
Nearby schools
GreatSchools rating
- 6/10Long Cane Elementary SchoolGrades: PK-5Distance: 3.5 mi
- 5/10Long Cane Middle SchoolGrades: 6-8Distance: 3.6 mi
- 5/10Troup County High SchoolGrades: 9-12Distance: 7.2 mi
Schools provided by the listing agent
- Elementary: Long Cane
- Middle: Long Cane
- High: Troup County
Source: GAMLS. This data may not be complete. We recommend contacting the local school district to confirm school assignments for this home.
Get a cash offer in 3 minutes
Find out how much your home could sell for in as little as 3 minutes with a no-obligation cash offer.
Estimated market value$332,500
Get a cash offer in 3 minutes
Find out how much your home could sell for in as little as 3 minutes with a no-obligation cash offer.
Estimated market value
$332,500


