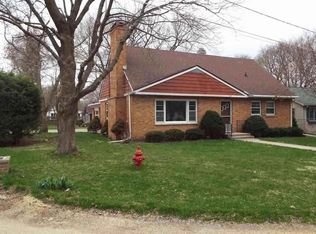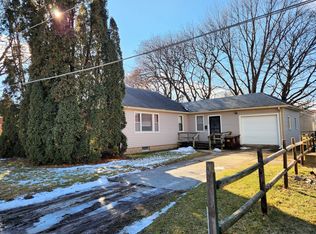Closed
$148,500
306 Walnut St, Prophetstown, IL 61277
2beds
1,468sqft
Single Family Residence
Built in 1999
-- sqft lot
$165,800 Zestimate®
$101/sqft
$1,169 Estimated rent
Home value
$165,800
$124,000 - $222,000
$1,169/mo
Zestimate® history
Loading...
Owner options
Explore your selling options
What's special
Beautiful ranch home with many updates. Enter the front door and into the open dining room and living room. The living room has a wood burning fireplace which can heat the whole house. The kitchen has updated countertops and stainless steel farmhouse sink, gas stove, refrigerator, microwave and new dishwasher. The main floor laundry is next to the kitchen and leads to the one car attached and insulated garage. This home has two nice sized bedrooms with the master bedroom having two closets. The beautifully remodeled bathroom (2023) has a curbless shower and a tub making it feel like an oasis. The four seasons room adds additional living room with a new window A/C and heat pump for year long comfort. The four seasons room leads to the fenced in backyard where there is a new concrete patio and a shed. Other updates include: new roof with 50 year shingles (2020), stainless steel flashing around chimney (2021), Tankless water heater (2023), new central air unit (2024). Home has a 4 ft deep crawl space with concrete flooring for storage. Crown molding throughout. 200 amp electrical. House is beautifully landscaped for added curb appeal.
Zillow last checked: 8 hours ago
Listing updated: October 29, 2024 at 11:38am
Listing courtesy of:
Alejandro Rivera 815-631-1384,
RE/MAX Sauk Valley
Bought with:
Non Member
NON MEMBER
Source: MRED as distributed by MLS GRID,MLS#: 12163266
Facts & features
Interior
Bedrooms & bathrooms
- Bedrooms: 2
- Bathrooms: 1
- Full bathrooms: 1
Primary bedroom
- Level: Main
- Area: 195 Square Feet
- Dimensions: 13X15
Bedroom 2
- Level: Main
- Area: 121 Square Feet
- Dimensions: 11X11
Dining room
- Level: Main
- Area: 176 Square Feet
- Dimensions: 16X11
Other
- Level: Main
- Area: 253 Square Feet
- Dimensions: 11X23
Kitchen
- Level: Main
- Area: 99 Square Feet
- Dimensions: 11X9
Laundry
- Level: Main
- Area: 30 Square Feet
- Dimensions: 5X6
Living room
- Level: Main
- Area: 272 Square Feet
- Dimensions: 17X16
Heating
- Natural Gas, Forced Air
Cooling
- Central Air
Appliances
- Included: Range, Microwave, Dishwasher, Refrigerator, Washer, Dryer, Water Softener Owned
- Laundry: Main Level
Features
- 1st Floor Bedroom, 1st Floor Full Bath
- Windows: Screens
- Basement: Crawl Space
- Number of fireplaces: 1
- Fireplace features: Wood Burning, Living Room
Interior area
- Total structure area: 0
- Total interior livable area: 1,468 sqft
Property
Parking
- Total spaces: 1
- Parking features: Concrete, Garage Door Opener, On Site, Garage Owned, Attached, Garage
- Attached garage spaces: 1
- Has uncovered spaces: Yes
Accessibility
- Accessibility features: Roll-In Shower, Disability Access
Features
- Stories: 1
- Patio & porch: Patio
- Fencing: Fenced
Lot
- Dimensions: 70 X 112.68 X 70.03 X 114.72
Details
- Additional structures: Shed(s)
- Parcel number: 21041300110000
- Special conditions: None
- Other equipment: Water-Softener Owned, Ceiling Fan(s), Sump Pump
Construction
Type & style
- Home type: SingleFamily
- Architectural style: Ranch
- Property subtype: Single Family Residence
Materials
- Vinyl Siding
- Foundation: Concrete Perimeter
- Roof: Asphalt
Condition
- New construction: No
- Year built: 1999
Utilities & green energy
- Sewer: Public Sewer
- Water: Public
Community & neighborhood
Security
- Security features: Carbon Monoxide Detector(s)
Location
- Region: Prophetstown
Other
Other facts
- Listing terms: Cash
- Ownership: Fee Simple
Price history
| Date | Event | Price |
|---|---|---|
| 10/29/2024 | Sold | $148,500-4.1%$101/sqft |
Source: | ||
| 9/24/2024 | Contingent | $154,900$106/sqft |
Source: | ||
| 9/13/2024 | Listed for sale | $154,900+34.7%$106/sqft |
Source: | ||
| 11/22/2019 | Sold | $115,000-8%$78/sqft |
Source: | ||
| 10/19/2019 | Pending sale | $125,000$85/sqft |
Source: Mel Foster Co. Inc. of Iowa & Illinois - Mel Foster Co. Geneseo #QC4205709 Report a problem | ||
Public tax history
| Year | Property taxes | Tax assessment |
|---|---|---|
| 2024 | $3,791 +12.2% | $50,502 +9.7% |
| 2023 | $3,379 +12.9% | $46,049 +13.5% |
| 2022 | $2,992 +8.1% | $40,554 +9.8% |
Find assessor info on the county website
Neighborhood: 61277
Nearby schools
GreatSchools rating
- 5/10Prophetstown Elementary SchoolGrades: PK-3Distance: 0.5 mi
- 9/10Tampico Middle SchoolGrades: 6-8Distance: 0.6 mi
- 4/10Prophetstown High SchoolGrades: 9-12Distance: 0.6 mi
Schools provided by the listing agent
- District: 3
Source: MRED as distributed by MLS GRID. This data may not be complete. We recommend contacting the local school district to confirm school assignments for this home.
Get pre-qualified for a loan
At Zillow Home Loans, we can pre-qualify you in as little as 5 minutes with no impact to your credit score.An equal housing lender. NMLS #10287.

