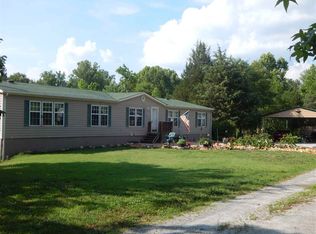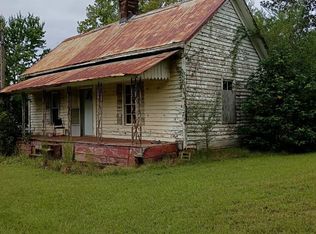Lots of space indoors & out! You'll love the privacy you'll have in this 3 BR, 2 BA home sitting back off the road with over 14 acres & bordered in back by a stream! There is a full basement with double garage and plenty of space that could be finished or just used for storage. There's also a large metal building enclosed on three sides that could be used for car storage or perhaps a barn! Inside you'll find a huge living space with both a wood burning fireplace and also a wood heater. Lots of cabinets & built-ins. Large laundry room with enough space for a freezer. Master bedroom has sitting area or perhaps an office space. The walk-in closet is HUGE! Master bath has garden tub, double vanity, and a separate shower! New heat pump in 2016 and new carpet in 2015. Outside you'll also find fruit trees plus pecan & black walnut trees. Also, there are 2 wells on the property! Gated driveway.
This property is off market, which means it's not currently listed for sale or rent on Zillow. This may be different from what's available on other websites or public sources.

