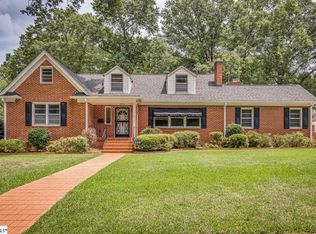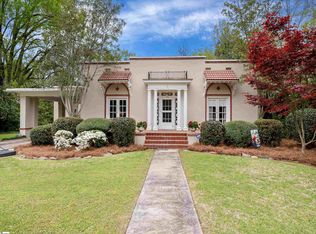Sold for $225,000
$225,000
306 W Walnut St, Clinton, SC 29325
4beds
2,669sqft
Single Family Residence, Residential
Built in ----
0.49 Acres Lot
$286,500 Zestimate®
$84/sqft
$2,047 Estimated rent
Home value
$286,500
$261,000 - $312,000
$2,047/mo
Zestimate® history
Loading...
Owner options
Explore your selling options
What's special
What's better than living 3 short blocks from Presbyterian College? Here is your opportunity to buy in historic College View. This fabulous home is just WAITING for your finishing touches. Seriously, the pictures don't properly convey the solid bones of the home nor the unique quality features. It is rare for a home of this age to have an over abundance of storage but you will be AMAZED! Curb appeal and quality!! The ground floor boast a fireplace flanking living room, formal dining room, eat in kitchen, master bedroom with master bath, second bedroom and bath, and office/5th bedroom with built in bookshelves. EVERY room has some form of additional storage! The upstairs consist of two additional bedrooms, an additional bath and extra large bonus room. The hardwood mill oak floors are irreplicable in this day and age. Not to mention the detail to brickwork of the patio and front walk. Spend your afternoons sipping sweet tea under the hardwood trees watching the kids play in the half acre backyard. There is more than enough room for a tire swing and garden! Spend your mornings enjoying your coffee on the screened porch directly off the dining room. This has been a happy home for one lucky family for several decades. 306 W Walnut is ready and waiting for the next family to create cherished memories within its walls. Property is sold AS-IS with no known issues
Zillow last checked: 8 hours ago
Listing updated: April 18, 2023 at 09:31am
Listed by:
Julie Chace 864-421-2435,
Engage Real Estate Group
Bought with:
Ashley Smith
EXP Realty LLC
Source: Greater Greenville AOR,MLS#: 1489184
Facts & features
Interior
Bedrooms & bathrooms
- Bedrooms: 4
- Bathrooms: 3
- Full bathrooms: 3
- Main level bathrooms: 2
- Main level bedrooms: 2
Primary bedroom
- Area: 182
- Dimensions: 14 x 13
Bedroom 2
- Area: 168
- Dimensions: 14 x 12
Bedroom 3
- Area: 180
- Dimensions: 18 x 10
Bedroom 4
- Area: 210
- Dimensions: 15 x 14
Primary bathroom
- Features: Full Bath, Shower Only, Walk-In Closet(s), Multiple Closets
- Level: Main
Dining room
- Area: 196
- Dimensions: 14 x 14
Kitchen
- Area: 238
- Dimensions: 17 x 14
Living room
- Area: 252
- Dimensions: 18 x 14
Bonus room
- Area: 324
- Dimensions: 18 x 18
Heating
- Electric, Forced Air, Multi-Units, Natural Gas
Cooling
- Central Air, Electric
Appliances
- Included: Dishwasher, Disposal, Free-Standing Electric Range, Electric Water Heater
- Laundry: 1st Floor, In Kitchen, Walk-in, Electric Dryer Hookup
Features
- Bookcases, Ceiling Fan(s), Ceiling Smooth, Countertops-Solid Surface, Walk-In Closet(s)
- Flooring: Carpet, Ceramic Tile, Wood, Laminate
- Doors: Storm Door(s)
- Windows: Storm Window(s)
- Basement: None
- Number of fireplaces: 1
- Fireplace features: Wood Burning
Interior area
- Total structure area: 2,669
- Total interior livable area: 2,669 sqft
Property
Parking
- Total spaces: 2
- Parking features: Attached Carport, Side/Rear Entry, Carport, Paved
- Garage spaces: 2
- Has carport: Yes
- Has uncovered spaces: Yes
Features
- Levels: Two
- Stories: 2
- Patio & porch: Patio, Front Porch, Screened
Lot
- Size: 0.49 Acres
- Dimensions: 255 x 82 x 256 x 86
- Features: Sidewalk, Few Trees, 1/2 Acre or Less
- Topography: Level
Details
- Parcel number: 9011808012
Construction
Type & style
- Home type: SingleFamily
- Architectural style: Cape Cod
- Property subtype: Single Family Residence, Residential
Materials
- Vinyl Siding
- Foundation: Crawl Space
- Roof: Composition
Utilities & green energy
- Sewer: Public Sewer
- Water: Public
- Utilities for property: Cable Available, Underground Utilities
Community & neighborhood
Community
- Community features: None
Location
- Region: Clinton
- Subdivision: College View
Price history
| Date | Event | Price |
|---|---|---|
| 4/18/2023 | Sold | $225,000-7%$84/sqft |
Source: | ||
| 3/8/2023 | Contingent | $242,000$91/sqft |
Source: | ||
| 2/16/2023 | Price change | $242,000-1.2%$91/sqft |
Source: | ||
| 1/14/2023 | Price change | $245,000-2%$92/sqft |
Source: | ||
| 1/7/2023 | Listed for sale | $250,000$94/sqft |
Source: | ||
Public tax history
| Year | Property taxes | Tax assessment |
|---|---|---|
| 2024 | $2,256 +133.1% | $10,480 +66.6% |
| 2023 | $968 -7.6% | $6,290 |
| 2022 | $1,047 +47.6% | $6,290 +15% |
Find assessor info on the county website
Neighborhood: 29325
Nearby schools
GreatSchools rating
- 6/10Clinton Elementary SchoolGrades: K-5Distance: 0.6 mi
- 4/10Bell Street Middle SchoolGrades: 6-8Distance: 1.8 mi
- 6/10Clinton High SchoolGrades: 9-12Distance: 2.3 mi
Schools provided by the listing agent
- Elementary: Clinton
- Middle: Clinton Middle School
- High: Clinton
Source: Greater Greenville AOR. This data may not be complete. We recommend contacting the local school district to confirm school assignments for this home.
Get a cash offer in 3 minutes
Find out how much your home could sell for in as little as 3 minutes with a no-obligation cash offer.
Estimated market value$286,500
Get a cash offer in 3 minutes
Find out how much your home could sell for in as little as 3 minutes with a no-obligation cash offer.
Estimated market value
$286,500


