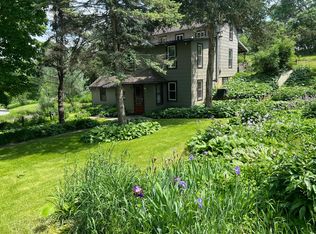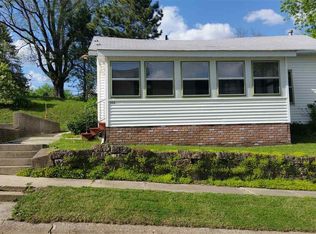Sold for $128,500
$128,500
306 W Spring Ave, Mount Carroll, IL 61053
4beds
1,950sqft
Single Family Residence
Built in 1908
1.18 Acres Lot
$136,200 Zestimate®
$66/sqft
$1,613 Estimated rent
Home value
$136,200
$99,000 - $174,000
$1,613/mo
Zestimate® history
Loading...
Owner options
Explore your selling options
What's special
This updated 3 level home is located in a beautiful and rare park-like setting on a 1.18 acre lot right in town. It comes with a huge 24' x 50' 2 stall garage with wood burning furnace on site along with a storage shed and a unique underground root cellar. In the house, there is a living room, family room with wood burning stove, dining room, remodeled galley kitchen, and laundry/mechanical room with toilet all located on the main level. The second level features 3 bedrooms, a full bathroom and a large living room. On the third level there are 2 small bedrooms, an office with built in cabinets and a large storage closet. There is a back covered patio perfect for barbecuing and entertaining. A portion of the property is enclosed by a fence, perfect for a dog.
Zillow last checked: 8 hours ago
Listing updated: May 07, 2024 at 01:57pm
Listed by:
Tamara Ruter,
Keller Williams Realty Signature
Bought with:
Keller Williams Realty Signature
Source: NorthWest Illinois Alliance of REALTORS®,MLS#: 202306916
Facts & features
Interior
Bedrooms & bathrooms
- Bedrooms: 4
- Bathrooms: 2
- Full bathrooms: 1
- 1/2 bathrooms: 1
- Main level bathrooms: 1
Primary bedroom
- Level: Upper
- Area: 130
- Dimensions: 10 x 13
Bedroom 2
- Level: Upper
- Area: 84
- Dimensions: 7 x 12
Bedroom 3
- Level: Upper
- Area: 130
- Dimensions: 10 x 13
Bedroom 4
- Level: Upper
- Area: 70
- Dimensions: 7 x 10
Dining room
- Level: Main
- Area: 143
- Dimensions: 13 x 11
Family room
- Level: Main
- Area: 165
- Dimensions: 15 x 11
Kitchen
- Level: Main
- Area: 91
- Dimensions: 7 x 13
Living room
- Level: Main
- Area: 110
- Dimensions: 10 x 11
Heating
- Forced Air, Natural Gas
Cooling
- Central Air, Window Unit(s)
Appliances
- Included: Dryer, Microwave, Refrigerator, Stove/Cooktop, Washer, Water Softener, Natural Gas Water Heater
- Laundry: Main Level
Features
- Has basement: No
- Number of fireplaces: 1
- Fireplace features: Wood Burning
Interior area
- Total structure area: 1,950
- Total interior livable area: 1,950 sqft
- Finished area above ground: 1,950
- Finished area below ground: 0
Property
Parking
- Total spaces: 2
- Parking features: Detached, Gravel
- Garage spaces: 2
Features
- Levels: Two
- Stories: 2
Lot
- Size: 1.18 Acres
- Dimensions: 346 x 149 x 346 x 149
- Features: City/Town
Details
- Parcel number: 050801201026
Construction
Type & style
- Home type: SingleFamily
- Property subtype: Single Family Residence
Materials
- Other
- Foundation: Slab
- Roof: Shingle
Condition
- Year built: 1908
Utilities & green energy
- Electric: Circuit Breakers, Fuses
- Sewer: City/Community
- Water: City/Community
Community & neighborhood
Location
- Region: Mount Carroll
- Subdivision: IL
Other
Other facts
- Price range: $128.5K - $128.5K
- Ownership: Fee Simple
- Road surface type: Hard Surface Road
Price history
| Date | Event | Price |
|---|---|---|
| 5/6/2024 | Sold | $128,500$66/sqft |
Source: | ||
| 3/26/2024 | Pending sale | $128,500$66/sqft |
Source: | ||
| 2/27/2024 | Price change | $128,500-1.1%$66/sqft |
Source: | ||
| 11/29/2023 | Listed for sale | $129,900$67/sqft |
Source: | ||
Public tax history
Tax history is unavailable.
Neighborhood: 61053
Nearby schools
GreatSchools rating
- 3/10West Carroll Primary SchoolGrades: PK-5Distance: 7.3 mi
- 5/10West Carroll Middle SchoolGrades: 6-8Distance: 1.1 mi
- 4/10West Carroll High SchoolGrades: 9-12Distance: 7.8 mi
Schools provided by the listing agent
- Elementary: West Carroll
- Middle: West Carroll
- High: West Carroll
- District: West Carroll
Source: NorthWest Illinois Alliance of REALTORS®. This data may not be complete. We recommend contacting the local school district to confirm school assignments for this home.

Get pre-qualified for a loan
At Zillow Home Loans, we can pre-qualify you in as little as 5 minutes with no impact to your credit score.An equal housing lender. NMLS #10287.

