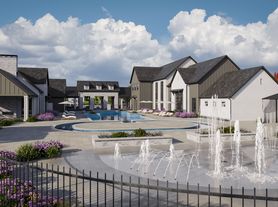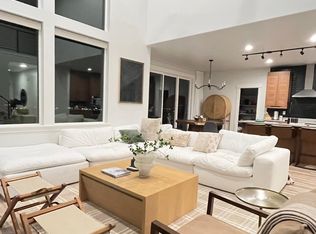Stunning 7-Bedroom Home with Lake & Mountain Views in Saratoga Springs
Experience comfort, style, and breathtaking views in this beautifully updated 7-bedroom,
3.5-bath home overlooking Utah Lake and the majestic mountains.
Step onto the inviting front porch and into an open-concept floor plan featuring 9-foot
ceilings and exceptional natural light. The formal living room with large windows and
elegant plantation shutters can easily serve as a home office or sitting area.
Enjoy picturesque lake views from the spacious family room, complete with a cozy tile
fireplace. The gourmet kitchen is designed for both function and beauty, offering rich
mocha cabinetry, granite countertops, a stone backsplash, walk-in pantry, center island,
and a generous dining area that opens to a large deck perfect for entertaining or relaxing
with scenic lake views. Adjacent to the kitchen at the garage access is a custom mudroom
that includes built-in lockers and a bench for added convenience.
A stunning wood and iron staircase leads upstairs to four bedrooms, two full bathrooms,
and a dedicated laundry room. The luxurious primary suite features a spa-like bathroom
with a Roman soaking tub, walk-in shower, dual vanities with quartz countertops, tile
flooring, and an oversized walk-in closet.
The fully finished basement includes three additional bedrooms, a full bathroom, a large
family room, and two storage rooms (including cold storage), offering ample space f Stunning 7-Bedroom Home with Lake & Mountain Views in Saratoga Springs
Experience comfort, style, and breathtaking views in this beautifully updated 7-bedroom,
3.5-bath home overlooking Utah Lake and the majestic mountains.
Step onto the inviting front porch and into an open-concept floor plan featuring 9-foot
ceilings and exceptional natural light. The formal living room with large windows and
elegant plantation shutters can easily serve as a home office or sitting area.
Enjoy picturesque lake views from the spacious family room, complete with a cozy tile
fireplace. The gourmet kitchen is designed for both function and beauty, offering rich
mocha cabinetry, granite countertops, a stone backsplash, walk-in pantry, center island,
and a generous dining area that opens to a large deck perfect for entertaining or relaxing
with scenic lake views. Adjacent to the kitchen at the garage access is a custom mudroom
that includes built-in lockers and a bench for added convenience.
A stunning wood and iron staircase leads upstairs to four bedrooms, two full bathrooms,
and a dedicated laundry room. The luxurious primary suite features a spa-like bathroom
with a Roman soaking tub, walk-in shower, dual vanities with quartz countertops, tile
flooring, and an oversized walk-in closet.
The fully finished basement includes three additional bedrooms, a full bathroom, a large
family room, and two storage rooms (including cold storage), offering ample space for
guests, hobbies, or a home gym.
Additional highlights include:
Dual A/C and furnace units
Extra-deep 3-car garage with 220V power
Fully landscaped yard with automatic sprinklers
Washer, dryer, and refrigerator included
Owner pays for HOA. Stillwater HOA includes pool, gym, parks, walking
trails, etc. Tenant responsible for all utilities and lawn care $125 per month.
Don't miss this opportunity to live in a beautifully maintained home with unmatched views I a highly desirable location.
Renter pays water, sewer, garbage, electric, gas and internet. No smoking. 1 year or longer lease.
House for rent
Accepts Zillow applications
$2,995/mo
306 W Shadow Ridge Dr, Saratoga Springs, UT 84045
7beds
3,852sqft
Price may not include required fees and charges.
Single family residence
Available now
No pets
Central air
In unit laundry
Attached garage parking
Forced air
What's special
Storage roomsFully landscaped yardLarge deckStone backsplashLake and mountain viewsScenic lake viewsOpen-concept floor plan
- 38 days |
- -- |
- -- |
Travel times
Facts & features
Interior
Bedrooms & bathrooms
- Bedrooms: 7
- Bathrooms: 4
- Full bathrooms: 3
- 1/2 bathrooms: 1
Heating
- Forced Air
Cooling
- Central Air
Appliances
- Included: Dishwasher, Dryer, Microwave, Oven, Refrigerator, Washer
- Laundry: In Unit
Features
- Walk In Closet
- Flooring: Carpet, Hardwood, Tile
Interior area
- Total interior livable area: 3,852 sqft
Property
Parking
- Parking features: Attached
- Has attached garage: Yes
- Details: Contact manager
Features
- Exterior features: Bicycle storage, Electricity not included in rent, Garbage not included in rent, Gas not included in rent, Heating system: Forced Air, Internet not included in rent, Sewage not included in rent, Utilities fee required, Walk In Closet, Water not included in rent
Details
- Parcel number: 661650502
Construction
Type & style
- Home type: SingleFamily
- Property subtype: Single Family Residence
Community & HOA
Location
- Region: Saratoga Springs
Financial & listing details
- Lease term: 1 Year
Price history
| Date | Event | Price |
|---|---|---|
| 10/16/2025 | Price change | $2,995-3.4%$1/sqft |
Source: Zillow Rentals | ||
| 9/25/2025 | Price change | $3,100-3%$1/sqft |
Source: Zillow Rentals | ||
| 9/12/2025 | Listed for rent | $3,195+3.1%$1/sqft |
Source: Zillow Rentals | ||
| 10/6/2023 | Listing removed | -- |
Source: Zillow Rentals | ||
| 9/8/2023 | Listed for rent | $3,100+5.1%$1/sqft |
Source: Zillow Rentals | ||

