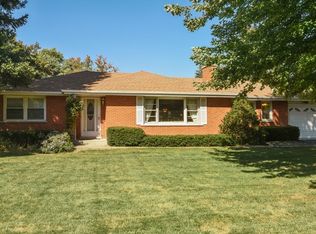Closed
$447,500
306 W Ridge Ave, Prospect Heights, IL 60070
3beds
1,339sqft
Single Family Residence
Built in 1960
0.46 Acres Lot
$457,300 Zestimate®
$334/sqft
$2,645 Estimated rent
Home value
$457,300
$412,000 - $512,000
$2,645/mo
Zestimate® history
Loading...
Owner options
Explore your selling options
What's special
Welcome to 306 W. Ridge! Very well-maintained by long time owner. Solid brick ranch with 3 bedrooms, 1 1/2 bathrooms, on nearly half an acre! Enjoy multiple living spaces including front living room with gorgeous floor to ceiling picture window, and large family room addition overlooking the spacious fully fenced backyard and concrete patio. Kitchen has space for a breakfast table, large closet pantry, gas cooktop, and newer oven (2020). Both the living room and family room have fireplaces as their focal point. Living room fireplace is gas log/start and the family room is wood burning. You will find hardwood floors under the carpet in the living room and bedrooms. Full-unfinished basement is spacious and allows you to add the finishes you desire! Two car attached garage. Updates include newer roof (2022), newer dryer (2021), water heater 2017, A/C 2011, furnace 2010. Great location! Just two doors from Besty Ross and Anne Sullivan Elementary Schools, MacArthur Middle School, and Patriot's Park. Minutes from Rand Rd restaurants and shopping!
Zillow last checked: 8 hours ago
Listing updated: April 15, 2025 at 12:57pm
Listing courtesy of:
John Garry 630-545-9860,
Keller Williams Premiere Properties,
Beth Garry,
Keller Williams Premiere Properties
Bought with:
Ieva Bruzaite
Boutique Home Realty
Source: MRED as distributed by MLS GRID,MLS#: 12303919
Facts & features
Interior
Bedrooms & bathrooms
- Bedrooms: 3
- Bathrooms: 2
- Full bathrooms: 1
- 1/2 bathrooms: 1
Primary bedroom
- Features: Flooring (Carpet)
- Level: Main
- Area: 154 Square Feet
- Dimensions: 14X11
Bedroom 2
- Features: Flooring (Carpet)
- Level: Main
- Area: 132 Square Feet
- Dimensions: 12X11
Bedroom 3
- Features: Flooring (Hardwood)
- Level: Main
- Area: 99 Square Feet
- Dimensions: 11X9
Family room
- Features: Flooring (Carpet)
- Level: Main
- Area: 342 Square Feet
- Dimensions: 19X18
Kitchen
- Features: Kitchen (Pantry-Closet, Pantry), Flooring (Ceramic Tile)
- Level: Main
- Area: 153 Square Feet
- Dimensions: 17X9
Laundry
- Level: Basement
- Area: 150 Square Feet
- Dimensions: 15X10
Living room
- Features: Flooring (Carpet)
- Level: Main
- Area: 288 Square Feet
- Dimensions: 24X12
Recreation room
- Level: Basement
- Area: 625 Square Feet
- Dimensions: 25X25
Other
- Level: Basement
- Area: 204 Square Feet
- Dimensions: 17X12
Heating
- Natural Gas, Forced Air
Cooling
- Central Air
Appliances
- Included: Dishwasher, Refrigerator, Washer, Dryer, Cooktop, Oven, Range Hood, Gas Cooktop, Gas Water Heater
- Laundry: Sink
Features
- 1st Floor Bedroom, 1st Floor Full Bath, Pantry
- Flooring: Carpet
- Basement: Unfinished,Full
- Number of fireplaces: 2
- Fireplace features: Wood Burning, Gas Log, Gas Starter, More than one, Family Room, Living Room
Interior area
- Total structure area: 0
- Total interior livable area: 1,339 sqft
Property
Parking
- Total spaces: 2
- Parking features: Garage Door Opener, On Site, Garage Owned, Attached, Garage
- Attached garage spaces: 2
- Has uncovered spaces: Yes
Accessibility
- Accessibility features: No Disability Access
Features
- Stories: 1
- Patio & porch: Patio
- Fencing: Fenced
Lot
- Size: 0.46 Acres
- Dimensions: 110X184
Details
- Additional structures: Shed(s)
- Parcel number: 03221070030000
- Special conditions: None
- Other equipment: Water-Softener Owned, Sump Pump, Backup Sump Pump;
Construction
Type & style
- Home type: SingleFamily
- Architectural style: Ranch
- Property subtype: Single Family Residence
Materials
- Brick
Condition
- New construction: No
- Year built: 1960
Utilities & green energy
- Sewer: Public Sewer
- Water: Well
Community & neighborhood
Security
- Security features: Carbon Monoxide Detector(s)
Community
- Community features: Park
Location
- Region: Prospect Heights
HOA & financial
HOA
- Services included: None
Other
Other facts
- Listing terms: Conventional
- Ownership: Fee Simple
Price history
| Date | Event | Price |
|---|---|---|
| 4/15/2025 | Sold | $447,500+11.9%$334/sqft |
Source: | ||
| 3/11/2025 | Contingent | $400,000$299/sqft |
Source: | ||
| 3/7/2025 | Listed for sale | $400,000$299/sqft |
Source: | ||
Public tax history
| Year | Property taxes | Tax assessment |
|---|---|---|
| 2023 | $5,779 -7.2% | $25,195 -10.8% |
| 2022 | $6,229 +28.3% | $28,261 +35.9% |
| 2021 | $4,853 +0.5% | $20,795 |
Find assessor info on the county website
Neighborhood: 60070
Nearby schools
GreatSchools rating
- 6/10Anne Sullivan Elementary SchoolGrades: 4-5Distance: 0.2 mi
- 6/10Macarthur Middle SchoolGrades: 6-8Distance: 0.2 mi
- 10/10John Hersey High SchoolGrades: 9-12Distance: 0.7 mi
Schools provided by the listing agent
- Elementary: Betsy Ross Elementary School
- Middle: Macarthur Middle School
- High: John Hersey High School
- District: 23
Source: MRED as distributed by MLS GRID. This data may not be complete. We recommend contacting the local school district to confirm school assignments for this home.
Get a cash offer in 3 minutes
Find out how much your home could sell for in as little as 3 minutes with a no-obligation cash offer.
Estimated market value$457,300
Get a cash offer in 3 minutes
Find out how much your home could sell for in as little as 3 minutes with a no-obligation cash offer.
Estimated market value
$457,300
