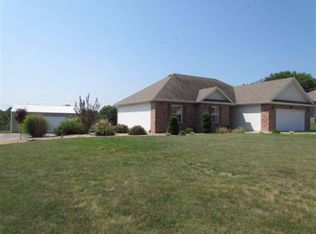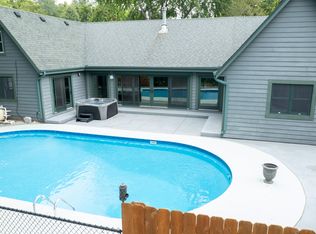Closed
Price Unknown
306 W Boulder Road, Ozark, MO 65721
5beds
3,122sqft
Single Family Residence
Built in 1998
0.94 Acres Lot
$402,700 Zestimate®
$--/sqft
$2,514 Estimated rent
Home value
$402,700
$366,000 - $443,000
$2,514/mo
Zestimate® history
Loading...
Owner options
Explore your selling options
What's special
Come see this beautiful one owner two level home in a hidden gem of a neighborhood that is only a couple minutes from anything! Almost 1 acre of yard accompanies this 5 bedroom, 3 bath home that offers large bedrooms, Vetter windows,, gas fireplace, spacious kitchen with breakfast area., 90% efficient furnace, large deck, huge back patio, jetted tub and much more! All located on a quiet-low traffic cul-de-sac that is perfect for exercise and activities. Benefits also include 2 car garage, 6 car parking in driveway, newer roof, only $100 currently per year for community water. Thinking about expansion, the basement offers 17x17 and 16x16 unfinished rooms just waiting to be finished! Do not delay-see today!
Zillow last checked: 8 hours ago
Listing updated: April 16, 2025 at 07:03am
Listed by:
Douglas A Andrews 417-859-2700,
Century Realty, SIQ, Inc.
Bought with:
Victoria Y Lewis, 2021016801
White Magnolia Real Estate LLC
Source: SOMOMLS,MLS#: 60275046
Facts & features
Interior
Bedrooms & bathrooms
- Bedrooms: 5
- Bathrooms: 3
- Full bathrooms: 3
Primary bedroom
- Area: 239.25
- Dimensions: 16.5 x 14.5
Bedroom 2
- Area: 187.5
- Dimensions: 15 x 12.5
Bedroom 3
- Area: 180
- Dimensions: 15 x 12
Bedroom 4
- Area: 227.5
- Dimensions: 17.5 x 13
Bedroom 5
- Area: 210
- Dimensions: 17.5 x 12
Dining room
- Area: 110.25
- Dimensions: 10.5 x 10.5
Family room
- Area: 304
- Dimensions: 19 x 16
Kitchen
- Description: Kitchen/Breakfast
- Area: 299
- Dimensions: 23 x 13
Living room
- Area: 304
- Dimensions: 19 x 16
Heating
- Forced Air, Central, Fireplace(s), Propane
Cooling
- Central Air, Ceiling Fan(s)
Appliances
- Included: Dishwasher, Propane Cooktop, Convection Oven, Built-In Electric Oven, Exhaust Fan, Microwave, Electric Water Heater, Disposal
- Laundry: In Basement, W/D Hookup
Features
- Laminate Counters, Walk-In Closet(s), Walk-in Shower, High Speed Internet
- Flooring: Carpet, Vinyl, Tile, Laminate
- Windows: Tilt-In Windows, Double Pane Windows, Blinds
- Basement: Walk-Out Access,Utility,Partially Finished,Bath/Stubbed,Full
- Attic: Access Only:No Stairs
- Has fireplace: Yes
- Fireplace features: Living Room
Interior area
- Total structure area: 3,914
- Total interior livable area: 3,122 sqft
- Finished area above ground: 2,018
- Finished area below ground: 1,104
Property
Parking
- Total spaces: 2
- Parking features: Additional Parking, Garage Door Opener, Driveway
- Attached garage spaces: 2
- Has uncovered spaces: Yes
Features
- Levels: One
- Stories: 1
- Patio & porch: Patio, Covered, Front Porch, Deck
- Exterior features: Cable Access
- Has spa: Yes
- Spa features: Bath
- Has view: Yes
- View description: City
Lot
- Size: 0.94 Acres
- Features: Cul-De-Sac
Details
- Parcel number: 110614000000045000
Construction
Type & style
- Home type: SingleFamily
- Architectural style: Traditional,Ranch
- Property subtype: Single Family Residence
Materials
- Vinyl Siding
- Foundation: Poured Concrete
- Roof: Composition,Asphalt
Condition
- Year built: 1998
Utilities & green energy
- Sewer: Septic Tank
- Water: Shared Well
- Utilities for property: Cable Available
Green energy
- Energy efficient items: High Efficiency - 90%+
Community & neighborhood
Security
- Security features: Smoke Detector(s)
Location
- Region: Ozark
- Subdivision: Finley River Hills
Other
Other facts
- Listing terms: Cash,VA Loan,FHA,Conventional
- Road surface type: Asphalt, Concrete
Price history
| Date | Event | Price |
|---|---|---|
| 12/23/2024 | Sold | -- |
Source: | ||
| 11/14/2024 | Pending sale | $399,900$128/sqft |
Source: | ||
| 11/13/2024 | Listed for sale | $399,900$128/sqft |
Source: | ||
Public tax history
| Year | Property taxes | Tax assessment |
|---|---|---|
| 2024 | $1,980 +0.1% | $33,060 |
| 2023 | $1,977 +8.9% | $33,060 +9% |
| 2022 | $1,816 | $30,320 |
Find assessor info on the county website
Neighborhood: 65721
Nearby schools
GreatSchools rating
- 9/10Ozark Middle SchoolGrades: 5-6Distance: 0.8 mi
- 6/10Ozark Jr. High SchoolGrades: 8-9Distance: 1.1 mi
- 8/10Ozark High SchoolGrades: 9-12Distance: 0.9 mi
Schools provided by the listing agent
- Elementary: OZ North
- Middle: Ozark
- High: Ozark
Source: SOMOMLS. This data may not be complete. We recommend contacting the local school district to confirm school assignments for this home.

