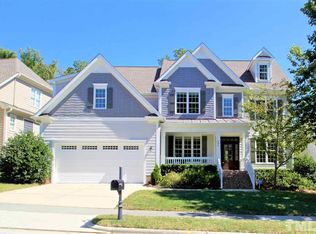Sold for $1,075,000
$1,075,000
306 Village Orchard Rd, Cary, NC 27519
4beds
3,800sqft
Single Family Residence, Residential
Built in 2008
8,712 Square Feet Lot
$1,048,600 Zestimate®
$283/sqft
$3,328 Estimated rent
Home value
$1,048,600
$996,000 - $1.10M
$3,328/mo
Zestimate® history
Loading...
Owner options
Explore your selling options
What's special
Wonderful open floorplan in very desirable West Cary's Hortons Creek. Premium lot, one of the best in the neighborhood which backs to a natural wooded area, a hard find in Cary. Two story foyer with hardwood floors, 2-piece crown molding, and transoms extend through much of the first floor. Family room with fireplace (gas logs) and ceiling fan opens to the breakfast area and gourmet kitchen. Kitchen features cherry cabinets, undermount lighting, tiled backsplash, GE Profile gas cooktop with telescoping vent, wall convection oven, GE Advantium microwave, dishwasher, and refrigerator...all stainless-steel appliances. Additional features include recessed lighting, pendant lighting, granite counters with island, eat-in bar, and large walk-in pantry. Formal dining room with 2-piece chair rail and shadowbox wainscot. First floor primary bedroom with trey ceiling and fan, tiled bath with whirlpool tub, separate tiled shower, dual vanities, and dual walk-in closets. Mud room with built in cubbies and a large separate laundry with washer and dryer, tiled floors and closet. Home security system. Second floor has hardwood floors in the hallway and home office, with 2 large walk-in storage areas. Enjoy movie night in the media room with the Sony projector, 110-inch screen, Klipsch speakers, seating for 8, and wet bar. Second floor includes 3 additional bedrooms with ceiling fans, 2 full baths with tiled floors and tiled tub/shower. Bonus room over the garage, currently set up as a home gym. Large 2 car garage with separate access door. Walk up unfinished third floor, excellent storage or for future expansion. Screened porch with ceiling fan and built in speakers, rear deck with natural gas grill...no more LP tanks to fill, overlooking private yard, backs to natural area. New roof in 2021, Upstairs HVAC replaced in 2020, Cooling downstairs replaced in 2023. Neighborhood pool. Excellent location, convenient to Research Triangle Park, RDU Airport, Raleigh, Chapel Hill, and Durham. Seller is the brother of listing agent.
Zillow last checked: 8 hours ago
Listing updated: October 28, 2025 at 12:49am
Listed by:
Britt Nettles 919-361-3061,
Coldwell Banker Advantage
Bought with:
Jennifer Coleman, 280148
Coldwell Banker Advantage
Source: Doorify MLS,MLS#: 10081028
Facts & features
Interior
Bedrooms & bathrooms
- Bedrooms: 4
- Bathrooms: 4
- Full bathrooms: 3
- 1/2 bathrooms: 1
Heating
- Central, Forced Air, Natural Gas, See Remarks
Cooling
- Ceiling Fan(s), Central Air, Dual
Appliances
- Included: Bar Fridge, Built-In Electric Oven, Convection Oven, Cooktop, Dishwasher, Disposal, Dryer, Exhaust Fan, Freezer, Gas Cooktop, Ice Maker, Microwave, Oven, Refrigerator, Self Cleaning Oven, Stainless Steel Appliance(s), Tankless Water Heater, Washer
- Laundry: Laundry Room, Sink
Features
- Bathtub/Shower Combination, Breakfast Bar, Ceiling Fan(s), Crown Molding, Dual Closets, Entrance Foyer, Granite Counters, High Ceilings, High Speed Internet, Kitchen Island, Open Floorplan, Pantry, Master Downstairs, Recessed Lighting, Room Over Garage, Separate Shower, Smooth Ceilings, Sound System, Storage, Tray Ceiling(s), Vaulted Ceiling(s), Walk-In Closet(s), Walk-In Shower, Whirlpool Tub
- Flooring: Carpet, Hardwood, Tile
- Windows: Double Pane Windows
- Number of fireplaces: 1
- Fireplace features: Family Room, Gas Log
Interior area
- Total structure area: 3,800
- Total interior livable area: 3,800 sqft
- Finished area above ground: 3,800
- Finished area below ground: 0
Property
Parking
- Total spaces: 4
- Parking features: Deck, Driveway, Garage, Garage Door Opener
- Attached garage spaces: 2
- Uncovered spaces: 2
Features
- Levels: Two
- Stories: 2
- Patio & porch: Deck, Front Porch, Porch, Rear Porch, Screened
- Exterior features: Gas Grill, Rain Gutters
- Pool features: Association, In Ground, Community
- Has view: Yes
- View description: Trees/Woods
Lot
- Size: 8,712 sqft
- Features: Back Yard, Landscaped, Wooded, See Remarks
Details
- Parcel number: 0726.04901134 0364724
- Special conditions: Standard
Construction
Type & style
- Home type: SingleFamily
- Architectural style: Traditional, Transitional
- Property subtype: Single Family Residence, Residential
Materials
- Fiber Cement, HardiPlank Type, Stone
- Foundation: Raised
- Roof: Shingle, See Remarks
Condition
- New construction: No
- Year built: 2008
Utilities & green energy
- Sewer: Public Sewer
- Water: Public
- Utilities for property: Cable Available, Natural Gas Connected
Community & neighborhood
Community
- Community features: Pool
Location
- Region: Cary
- Subdivision: Hortons Creek
HOA & financial
HOA
- Has HOA: Yes
- HOA fee: $360 quarterly
- Amenities included: Pool
- Services included: Maintenance Grounds
Price history
| Date | Event | Price |
|---|---|---|
| 4/17/2025 | Sold | $1,075,000+2.9%$283/sqft |
Source: | ||
| 3/9/2025 | Pending sale | $1,045,000$275/sqft |
Source: | ||
| 3/8/2025 | Listed for sale | $1,045,000+101.9%$275/sqft |
Source: | ||
| 11/10/2008 | Sold | $517,500$136/sqft |
Source: Public Record Report a problem | ||
Public tax history
| Year | Property taxes | Tax assessment |
|---|---|---|
| 2025 | $9,652 +2.2% | $1,123,741 |
| 2024 | $9,443 +60.9% | $1,123,741 +92.6% |
| 2023 | $5,867 +3.9% | $583,527 |
Find assessor info on the county website
Neighborhood: 27519
Nearby schools
GreatSchools rating
- 9/10Hortons Creek ElementaryGrades: PK-5Distance: 0.4 mi
- 10/10Mills Park Middle SchoolGrades: 6-8Distance: 1.9 mi
- 10/10Panther Creek HighGrades: 9-12Distance: 0.8 mi
Schools provided by the listing agent
- Elementary: Wake - Hortons Creek
- Middle: Wake - Mills Park
- High: Wake - Panther Creek
Source: Doorify MLS. This data may not be complete. We recommend contacting the local school district to confirm school assignments for this home.
Get a cash offer in 3 minutes
Find out how much your home could sell for in as little as 3 minutes with a no-obligation cash offer.
Estimated market value$1,048,600
Get a cash offer in 3 minutes
Find out how much your home could sell for in as little as 3 minutes with a no-obligation cash offer.
Estimated market value
$1,048,600
