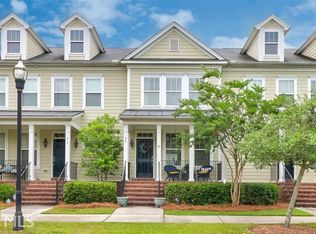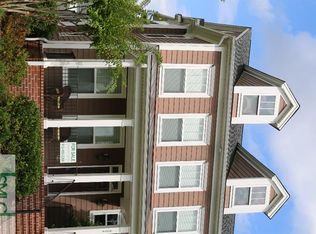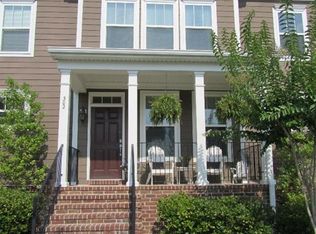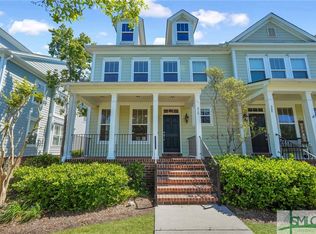Sold for $343,500 on 06/13/25
$343,500
306 Village Green, Pooler, GA 31322
3beds
1,842sqft
Townhouse
Built in 2007
4,791.6 Square Feet Lot
$346,600 Zestimate®
$186/sqft
$2,606 Estimated rent
Home value
$346,600
$326,000 - $371,000
$2,606/mo
Zestimate® history
Loading...
Owner options
Explore your selling options
What's special
Welcome to Maintenance-free Living at its Finest in the Highly Desirable Savannah Quarters Community! This Beautifully Updated and Freshly Painted 3 Bedroom, 3.5-bath Townhome with a Loft with the Spacious Primary Suite on the Main Level Offering Convenience & Privacy, while the Gleaming Hardwood Floors Flow Throughout the Main Living Areas! Enjoy the best of indoor-outdoor Living with a Screened Porch Overlooking your Private, Fenced Paver Courtyard! The Detached 2 Car Garage Provides Ample Storage & Parking. As part of Savannah Quarters, You’ll Have the Option to Join the Golf Club, Featuring Resort-Style Amenities Including a Greg Norman Designed Championship Golf Course, Pools, Fitness Center, Tennis Courts, & more! Prime Location is Just 10 minutes from Downtown Savannah, Sav Airport, Gulfstream, & Tanger Outlets! Walk or Golf Cart to Shopping, Restaurants, & Salons! Don't Miss This Rare Opportunity for a Luxurious Lifestyle in one of the Area’s Most Sought-After Communities!
Zillow last checked: 8 hours ago
Listing updated: July 10, 2025 at 11:59am
Listed by:
Tracie S. Tomlinson 912-660-4384,
McIntosh Realty Team LLC
Bought with:
Katherine Chisholm, 378642
Coldwell Banker Access Realty
Source: Hive MLS,MLS#: 327949 Originating MLS: Savannah Multi-List Corporation
Originating MLS: Savannah Multi-List Corporation
Facts & features
Interior
Bedrooms & bathrooms
- Bedrooms: 3
- Bathrooms: 4
- Full bathrooms: 3
- 1/2 bathrooms: 1
Heating
- Electric, Heat Pump
Cooling
- Central Air, Electric
Appliances
- Included: Some Electric Appliances, Cooktop, Dishwasher, Electric Water Heater, Microwave, Oven, Range, Refrigerator
- Laundry: Washer Hookup, Dryer Hookup
Features
- Breakfast Bar, Built-in Features, Breakfast Area, Double Vanity, Galley Kitchen, Garden Tub/Roman Tub, High Ceilings, Main Level Primary, Primary Suite, Pantry, Recessed Lighting, Separate Shower
- Common walls with other units/homes: 1 Common Wall
Interior area
- Total interior livable area: 1,842 sqft
Property
Parking
- Total spaces: 2
- Parking features: Attached, Garage Door Opener
- Garage spaces: 2
Features
- Patio & porch: Porch, Front Porch, Screened
- Fencing: Wood,Yard Fenced
Lot
- Size: 4,791 sqft
- Features: Corner Lot, Sprinkler System
Details
- Parcel number: 51009H02004
- Special conditions: Standard
Construction
Type & style
- Home type: Townhouse
- Property subtype: Townhouse
- Attached to another structure: Yes
Materials
- Wood Siding
- Foundation: Slab
- Roof: Composition
Condition
- New construction: No
- Year built: 2007
Utilities & green energy
- Sewer: Public Sewer
- Water: Public
- Utilities for property: Underground Utilities
Community & neighborhood
Community
- Community features: Lake, Street Lights, Sidewalks, Trails/Paths
Location
- Region: Pooler
- Subdivision: The Townhomes of Village Green
HOA & financial
HOA
- Has HOA: Yes
- HOA fee: $333 monthly
Other
Other facts
- Listing agreement: Exclusive Right To Sell
- Listing terms: Cash,Conventional,FHA
Price history
| Date | Event | Price |
|---|---|---|
| 6/13/2025 | Sold | $343,500-1.8%$186/sqft |
Source: | ||
| 5/28/2025 | Pending sale | $349,900$190/sqft |
Source: | ||
| 3/24/2025 | Listed for sale | $349,900+49%$190/sqft |
Source: | ||
| 8/29/2019 | Listing removed | $1,900$1/sqft |
Source: Better Homes and Gardens Real Estate Legacy #211007 | ||
| 8/7/2019 | Listed for rent | $1,900$1/sqft |
Source: Better Homes and Gardens Real Estate Legacy #211007 | ||
Public tax history
| Year | Property taxes | Tax assessment |
|---|---|---|
| 2024 | $3,925 +4.4% | $123,520 +4.9% |
| 2023 | $3,760 +10.6% | $117,760 +12.3% |
| 2022 | $3,399 +7.1% | $104,880 +13.2% |
Find assessor info on the county website
Neighborhood: 31322
Nearby schools
GreatSchools rating
- 3/10West Chatham Elementary SchoolGrades: PK-5Distance: 1.5 mi
- 4/10West Chatham Middle SchoolGrades: 6-8Distance: 1.7 mi
- 5/10New Hampstead High SchoolGrades: 9-12Distance: 2.2 mi

Get pre-qualified for a loan
At Zillow Home Loans, we can pre-qualify you in as little as 5 minutes with no impact to your credit score.An equal housing lender. NMLS #10287.
Sell for more on Zillow
Get a free Zillow Showcase℠ listing and you could sell for .
$346,600
2% more+ $6,932
With Zillow Showcase(estimated)
$353,532


