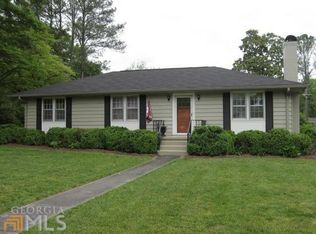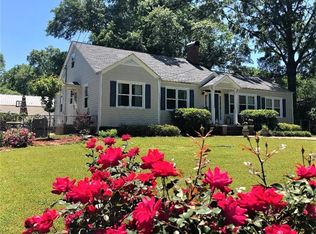Closed
$265,000
306 Victoria Ave, Cedartown, GA 30125
3beds
1,822sqft
Single Family Residence
Built in 1947
0.29 Acres Lot
$271,800 Zestimate®
$145/sqft
$1,546 Estimated rent
Home value
$271,800
$258,000 - $285,000
$1,546/mo
Zestimate® history
Loading...
Owner options
Explore your selling options
What's special
Southern Charm!!! This gorgeous house is not only spacious and inviting but sits on a quiet street near downtown. Hardwoods throughout, magnificent sunroom, and lots of original charm remain! This home has remained in same family for generations and this is the first time on market! 3 bedrooms, 2 full baths, separate dining and living room, expansive laundry room, and more. Newly painted inside and out as well as a new roof will help you move right in. In walking distance of parks, schools, shopping, and more!
Zillow last checked: 8 hours ago
Listing updated: March 11, 2023 at 05:06pm
Listed by:
Sandi Smith 770-546-5752,
Drake Realty, Inc.
Bought with:
Non Mls Salesperson, 396198
Non-Mls Company
Source: GAMLS,MLS#: 20067607
Facts & features
Interior
Bedrooms & bathrooms
- Bedrooms: 3
- Bathrooms: 2
- Full bathrooms: 2
- Main level bathrooms: 1
- Main level bedrooms: 1
Heating
- Central
Cooling
- Central Air
Appliances
- Included: Dishwasher, Oven/Range (Combo), Refrigerator
- Laundry: Other
Features
- Tile Bath, Master On Main Level
- Flooring: Hardwood, Tile, Laminate
- Basement: Crawl Space
- Number of fireplaces: 1
Interior area
- Total structure area: 1,822
- Total interior livable area: 1,822 sqft
- Finished area above ground: 1,822
- Finished area below ground: 0
Property
Parking
- Parking features: Parking Pad, Side/Rear Entrance
- Has uncovered spaces: Yes
Features
- Levels: Two
- Stories: 2
Lot
- Size: 0.29 Acres
- Features: Sloped, Other
Details
- Parcel number: C11 175
Construction
Type & style
- Home type: SingleFamily
- Architectural style: Traditional
- Property subtype: Single Family Residence
Materials
- Wood Siding
- Roof: Composition
Condition
- Resale
- New construction: No
- Year built: 1947
Utilities & green energy
- Sewer: Public Sewer
- Water: Public
- Utilities for property: Cable Available, Sewer Connected, Electricity Available, Natural Gas Available, Water Available
Community & neighborhood
Community
- Community features: Walk To Schools, Near Shopping
Location
- Region: Cedartown
- Subdivision: None
Other
Other facts
- Listing agreement: Exclusive Right To Sell
Price history
| Date | Event | Price |
|---|---|---|
| 6/16/2025 | Listing removed | $273,000$150/sqft |
Source: | ||
| 6/5/2025 | Listed for sale | $273,000-0.7%$150/sqft |
Source: | ||
| 6/1/2025 | Listing removed | $274,998$151/sqft |
Source: | ||
| 5/8/2025 | Price change | $274,9980%$151/sqft |
Source: | ||
| 4/24/2025 | Price change | $274,9990%$151/sqft |
Source: | ||
Public tax history
| Year | Property taxes | Tax assessment |
|---|---|---|
| 2024 | $3,338 +102.9% | $105,673 +105.7% |
| 2023 | $1,645 +6.3% | $51,376 +15% |
| 2022 | $1,548 -0.9% | $44,656 |
Find assessor info on the county website
Neighborhood: 30125
Nearby schools
GreatSchools rating
- 6/10Northside Elementary SchoolGrades: PK-5Distance: 0.3 mi
- 6/10Cedartown Middle SchoolGrades: 6-8Distance: 2.5 mi
- 6/10Cedartown High SchoolGrades: 9-12Distance: 2.1 mi
Schools provided by the listing agent
- Elementary: Northside Elementary
- Middle: Cedartown
- High: Cedartown
Source: GAMLS. This data may not be complete. We recommend contacting the local school district to confirm school assignments for this home.

Get pre-qualified for a loan
At Zillow Home Loans, we can pre-qualify you in as little as 5 minutes with no impact to your credit score.An equal housing lender. NMLS #10287.

