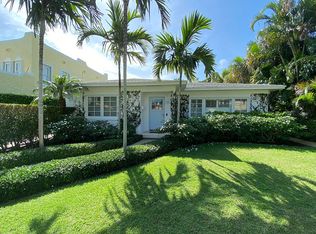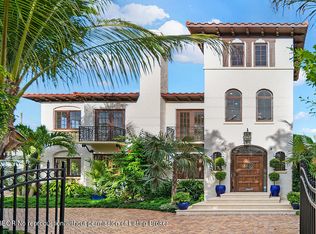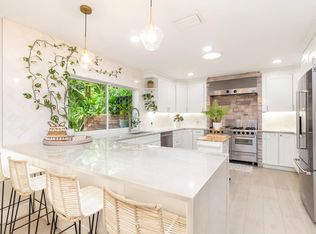Spectacular El Cid Historic Home + (2) Detached Guest Apartments!! Spectacular and fully restored, 1925 'El Cid' historic home with TWO full guest apartments detached from main house! Located in the highly sought after El Cid Historic District of West Palm Beach, just south of the restaurants & shops of downtown West Palm Beach, Farmer's Market, theaters, art galleries and museums all within walking distance! Only 5 minutes to the pristine beaches, shops and restaurants of the esteemed Palm Beach island. Three bedrooms and three bathrooms can be found in the main house, along with a magnificent kitchen renovation (open layout, white/bright cabinets, two tone HUGE island, stainless appliances, Quartz countertops) Each of the apartments has separate entrance, kitchenette and bathroom. Partial impact windows and original wood flooring throughout!
This property is off market, which means it's not currently listed for sale or rent on Zillow. This may be different from what's available on other websites or public sources.


