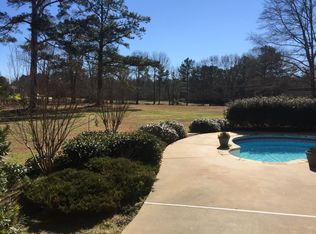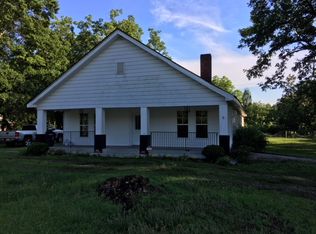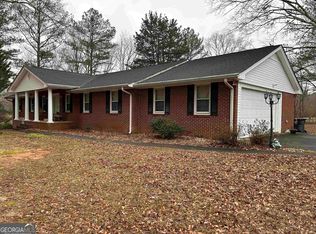completely new paint on all walls. 6 month or 12 month lease. lease to own is an option as well for serious buyers.
This property is off market, which means it's not currently listed for sale or rent on Zillow. This may be different from what's available on other websites or public sources.


