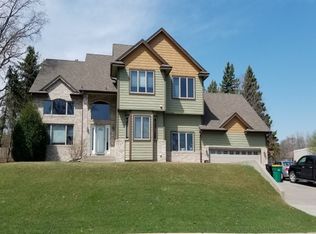Closed
$461,000
306 Tyler Ave N, Hopkins, MN 55343
4beds
2,986sqft
Single Family Residence
Built in 1949
0.51 Acres Lot
$459,000 Zestimate®
$154/sqft
$3,380 Estimated rent
Home value
$459,000
$422,000 - $500,000
$3,380/mo
Zestimate® history
Loading...
Owner options
Explore your selling options
What's special
SHOWINGS START ON SATURDAY @ NOON, 3/22. CHARMING 1 1/2 STORY ON LARGE .5+ACRE LOT LOCATED RIGHT ACROSS THE STREET FROM A PARK. THIS 4 BEDROOM, 2 BATH HOME HAS HAD TONS OF UPDATES! NEW WINDOWS, ROOF AND SIDING. LIGHT-FILLED OPEN FLOORPLAN FEATURES STYLISH DECOR AND LOTS OF SPACE. LIVING ROOM AND DINING ROOM W/ FIREPLACES AND RENOVED KITCHEN W/ WHITE CABINETRY, STAINLESS APPLIANCES AND GRANITE COUNTERS. THE ADJOINING FAMILY ROOM OVERLOOKS THE BACKYARD AND HAS A SLIDING DOOR W/ ACCESS TO THE LARGE DECK. THE MAIN FLOOR FEATURES A LARGE PRIMARY BEDROOM W/ TWO CLOSETS. AN ADDITIONAL BEDROOM AND FULL BATH COMPLETE THE MAIN FLOOR. THE UPPER LEVEL FEATURES ENAMELED V-GROOVE WALLS AND HAS BOTH A BEDROOM AND OFFICE. THE LOWER LEVEL IS CURRENTLY USED AS A PILATE/MASSAGE STUDIO AND FEATURES LOTS OF FLEX SPACE AND A 3/4 BATH. 2 CAR GARAGE AND AN AMAZING OVERSIZED BACKYARD.*** SPECIAL ASSESSMENT FOR STREET WORK DONE IN 2020. SELLERS ARE REQUESTING BUYER TO ASSUME THE BALANCE OF APPROX. $5500.00
Zillow last checked: 8 hours ago
Listing updated: April 22, 2025 at 11:46am
Listed by:
Stacy L Sullivan 612-282-0810,
Edina Realty, Inc.
Bought with:
Freddy L Jara
Coldwell Banker Realty
Source: NorthstarMLS as distributed by MLS GRID,MLS#: 6689329
Facts & features
Interior
Bedrooms & bathrooms
- Bedrooms: 4
- Bathrooms: 2
- Full bathrooms: 1
- 3/4 bathrooms: 1
Bedroom 1
- Level: Main
- Area: 228 Square Feet
- Dimensions: 19x12
Bedroom 2
- Level: Main
- Area: 108 Square Feet
- Dimensions: 12x9
Bedroom 3
- Level: Upper
- Area: 154 Square Feet
- Dimensions: 14x11
Bedroom 4
- Level: Lower
- Area: 90 Square Feet
- Dimensions: 10x9
Dining room
- Level: Main
- Area: 165 Square Feet
- Dimensions: 15x11
Family room
- Level: Main
- Area: 209 Square Feet
- Dimensions: 19x11
Family room
- Level: Lower
- Area: 210 Square Feet
- Dimensions: 21x10
Kitchen
- Level: Main
- Area: 132 Square Feet
- Dimensions: 11x12
Laundry
- Level: Lower
- Area: 77 Square Feet
- Dimensions: 11x7
Living room
- Level: Main
- Area: 169 Square Feet
- Dimensions: 13x13
Office
- Level: Upper
- Area: 130 Square Feet
- Dimensions: 13x10
Utility room
- Level: Basement
- Area: 88 Square Feet
- Dimensions: 11x8
Heating
- Forced Air
Cooling
- Central Air
Appliances
- Included: Dishwasher, Disposal, Dryer, Exhaust Fan, Microwave, Range, Refrigerator, Washer, Water Softener Owned
Features
- Basement: Egress Window(s),Finished,Full
- Number of fireplaces: 3
- Fireplace features: Decorative, Family Room, Gas, Living Room
Interior area
- Total structure area: 2,986
- Total interior livable area: 2,986 sqft
- Finished area above ground: 1,493
- Finished area below ground: 526
Property
Parking
- Total spaces: 2
- Parking features: Detached, Asphalt, Garage Door Opener
- Garage spaces: 2
- Has uncovered spaces: Yes
Accessibility
- Accessibility features: None
Features
- Levels: One and One Half
- Stories: 1
- Pool features: None
- Fencing: Full,Partial
Lot
- Size: 0.51 Acres
- Dimensions: 60 x 390
- Features: Near Public Transit, Irregular Lot, Many Trees
Details
- Foundation area: 1349
- Parcel number: 1911721240195
- Zoning description: Residential-Single Family
Construction
Type & style
- Home type: SingleFamily
- Property subtype: Single Family Residence
Materials
- Metal Siding
- Roof: Age 8 Years or Less,Asphalt,Flat,Pitched
Condition
- Age of Property: 76
- New construction: No
- Year built: 1949
Utilities & green energy
- Gas: Natural Gas
- Sewer: City Sewer/Connected
- Water: City Water/Connected
Community & neighborhood
Location
- Region: Hopkins
HOA & financial
HOA
- Has HOA: No
Other
Other facts
- Road surface type: Paved
Price history
| Date | Event | Price |
|---|---|---|
| 4/22/2025 | Sold | $461,000+4.8%$154/sqft |
Source: | ||
| 3/29/2025 | Pending sale | $439,900$147/sqft |
Source: | ||
| 3/24/2025 | Listing removed | $439,900$147/sqft |
Source: | ||
| 3/22/2025 | Listed for sale | $439,900+23.9%$147/sqft |
Source: | ||
| 6/21/2022 | Sold | $355,000+1.4%$119/sqft |
Source: | ||
Public tax history
| Year | Property taxes | Tax assessment |
|---|---|---|
| 2025 | $5,796 +0.8% | $390,900 +9.6% |
| 2024 | $5,750 +26.7% | $356,700 +1.3% |
| 2023 | $4,539 +7.4% | $352,200 +29.5% |
Find assessor info on the county website
Neighborhood: 55343
Nearby schools
GreatSchools rating
- 2/10Alice Smith Elementary SchoolGrades: PK-6Distance: 0.9 mi
- 5/10Hopkins North Junior High SchoolGrades: 7-9Distance: 2 mi
- 8/10Hopkins Senior High SchoolGrades: 10-12Distance: 2.2 mi

Get pre-qualified for a loan
At Zillow Home Loans, we can pre-qualify you in as little as 5 minutes with no impact to your credit score.An equal housing lender. NMLS #10287.
Sell for more on Zillow
Get a free Zillow Showcase℠ listing and you could sell for .
$459,000
2% more+ $9,180
With Zillow Showcase(estimated)
$468,180